Montréal (Le Sud-Ouest) H3K1B4
Apartment | MLS: 14407897
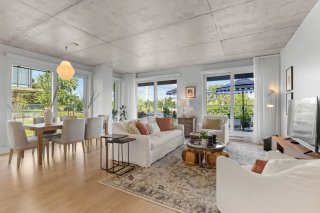 Overall View
Overall View  Kitchen
Kitchen 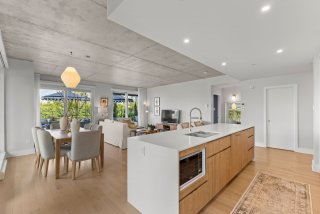 Kitchen
Kitchen  Kitchen
Kitchen  Living room
Living room 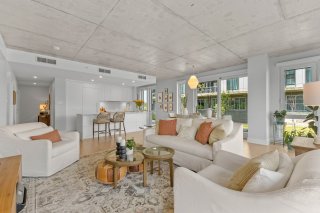 Living room
Living room  Dining room
Dining room  Dining room
Dining room  Primary bedroom
Primary bedroom  Primary bedroom
Primary bedroom 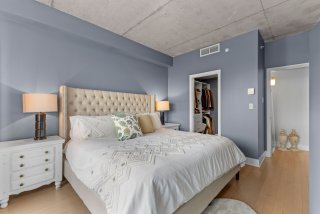 Walk-in closet
Walk-in closet  Ensuite bathroom
Ensuite bathroom 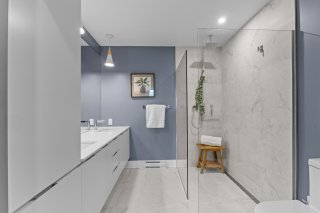 Ensuite bathroom
Ensuite bathroom 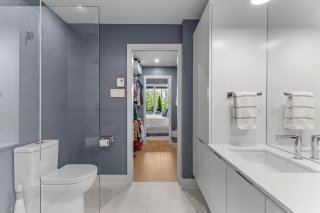 Bedroom
Bedroom  Bedroom
Bedroom  Bathroom
Bathroom 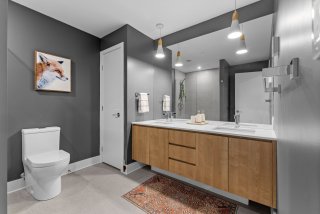 Bathroom
Bathroom 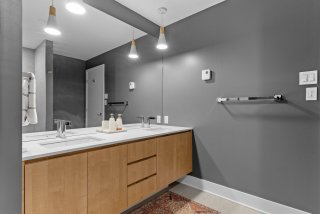 Bathroom
Bathroom 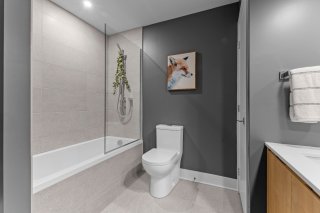 Hallway
Hallway 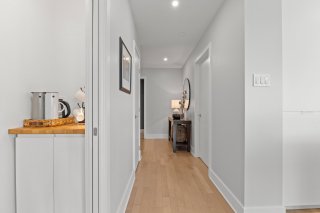 Hallway
Hallway  Hallway
Hallway  Laundry room
Laundry room 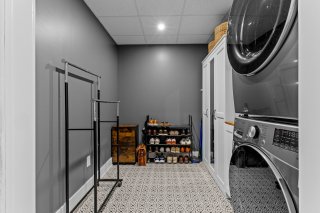 Patio
Patio  Patio
Patio  Patio
Patio  Patio
Patio  Patio
Patio 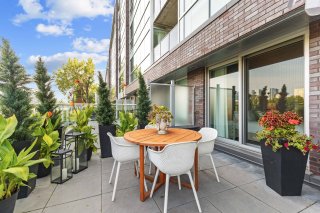 View
View  Drawing (sketch)
Drawing (sketch) 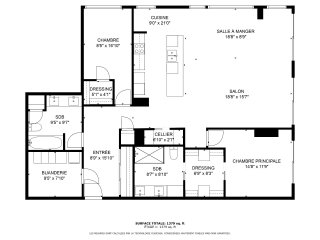 Drawing (sketch)
Drawing (sketch)  Parking
Parking  Common room
Common room  Common room
Common room  Common room
Common room  Common room
Common room 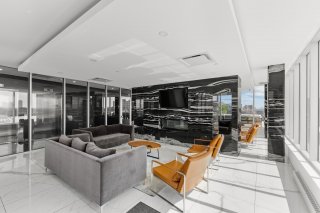 Common room
Common room 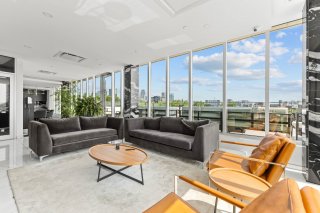 Pool
Pool  Pool
Pool 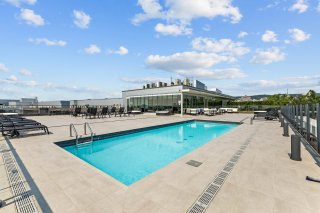 Aerial photo
Aerial photo  Aerial photo
Aerial photo 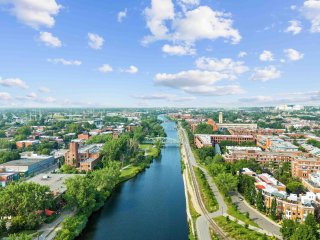 Aerial photo
Aerial photo 
CANAL 2; Enjoy luxury living in this magnificent 2-bedroom, penthouse-style condo directly facing the stunning Lachine Canal and downtown Montreal. Boasting wide open views and a seamless connection to nature, this exceptional property is a great lifestyle choice for outdoor enthusiasts who also appreciate the excellent dining and social scene of the sudouest. The direct outdoor access is PERFECT for dog owners; no elevator or corridor to navigate on those early morning walks! 2 Garage spots and lockers INCLUDED. ++ Superb urban chalet with fireplace, kitchen and dining areas, rooftop terrace and pool, a well equipped gym and a yoga room.++
LE CANAL 2 | A residence that unveils a condominium unit
ideally located on the 1st floor; 2 bedrooms and 2
bathrooms, ample storage space and refined personalized
touches make this unit upscale and unique. Floor-to-ceiling
windows flood the living spaces with natural light. An
open-concept layout harmoniously unites the living, dining
room and kitchen, promoting an ambience full of liveliness.
Beautiful wood floors stretch throughout the condo,
providing warmth and balance to superior finishes designed
with functionality. The private walk out patio overlooking
the lachine canal is a rare jewel promoting outdoor living
and tranquility all the while surrounded by downtown
Montreal. With 2 indoor parking spaces and 2 storage units
your every need will surely be met.
A true oasis, the property is enhanced with all the
building's common spaces at your fingertips. The
luxurious rooftop pool is accompanied by an expansive
terrace and a superb indoor urban chalet with a spacious
kitchen area. The building also houses a well-equipped gym
with modern appliances, as well as a serene yoga room for
your well-being.
THE NEIGHBORHOOD
Ideally situated between the charm of Old Montreal and the
energy of downtown, this condo offers a major advantage:
proximity to the Lachine Canal. Its strategic position
provides easy access to main highways and essential
services, including the Atwater market. Transportation is
equally convenient, with close proximity to the future REM
and Charlevoix metro station.
Inclusions : Fridge, stove, hood, dishwasher, washer dryer, air conditioning, lighting fixtures, all window treatments including motorized blinds, built in shelving and storage, closet customization, can be sold fully furnished and equipped as seen for an additional fee.
Exclusions : Seller's personal items, artwork.
| Room | Dimensions | Level | Flooring |
|---|---|---|---|
| Kitchen | 9.0 x 21.0 P | Ground Floor | Wood |
| Dining room | 18.8 x 8.9 P | Ground Floor | Wood |
| Living room | 18.8 x 15.7 P | Ground Floor | Wood |
| Primary bedroom | 14.8 x 11.9 P | Ground Floor | Wood |
| Walk-in closet | 6.9 x 8.3 P | Ground Floor | Wood |
| Bathroom | 8.7 x 8.10 P | Ground Floor | Ceramic tiles |
| Bedroom | 8.5 x 16.10 P | Ground Floor | Wood |
| Bathroom | 9.5 x 9.7 P | Ground Floor | Ceramic tiles |
| Laundry room | 9.5 x 7.10 P | Ground Floor | Ceramic tiles |
| Hallway | 8.9 x 15.10 P | Ground Floor | Wood |
| Landscaping | Patio |
|---|---|
| Heating system | Electric baseboard units |
| Water supply | Municipality |
| Heating energy | Electricity |
| Equipment available | Entry phone, Ventilation system, Electric garage door, Central air conditioning, Private yard |
| Easy access | Elevator |
| Garage | Fitted |
| Proximity | Highway, Hospital, Park - green area, Elementary school, High school, Public transport, University, Bicycle path, Cross-country skiing, Daycare centre, Réseau Express Métropolitain (REM) |
| Available services | Fire detector, Exercise room, Roof terrace, Balcony/terrace, Common areas, Outdoor pool |
| Parking | Garage |
| Sewage system | Municipal sewer |
| View | Water |
| Zoning | Residential |
| Restrictions/Permissions | Pets allowed |
| Cadastre - Parking (included in the price) | Garage |
This property is presented in collaboration with CARA SCHWARTZ