Montréal (Le Plateau-Mont-Royal) H2X1W6
Two or more storey | MLS: 14709556
 Frontage
Frontage  Hallway
Hallway  Hallway
Hallway  Hallway
Hallway  Dining room
Dining room  Living room
Living room 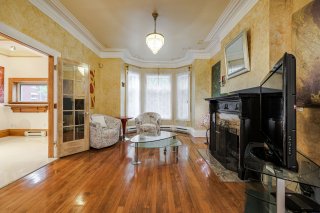 Other
Other  Dining room
Dining room 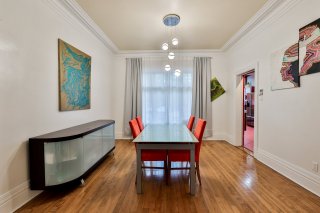 Dining room
Dining room  Dining room
Dining room  Kitchen
Kitchen  Dinette
Dinette  Kitchen
Kitchen  Kitchen
Kitchen  Dinette
Dinette  Dinette
Dinette  Dinette
Dinette  Kitchen
Kitchen  Bathroom
Bathroom  Hallway
Hallway  Staircase
Staircase  Corridor
Corridor  Other
Other  Primary bedroom
Primary bedroom  Primary bedroom
Primary bedroom  Primary bedroom
Primary bedroom  Bathroom
Bathroom 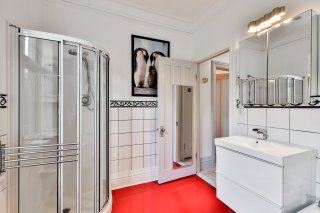 Bathroom
Bathroom  Bedroom
Bedroom  Balcony
Balcony  Bedroom
Bedroom  Bedroom
Bedroom  Staircase
Staircase  Corridor
Corridor  Staircase
Staircase 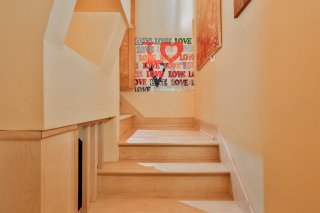 Corridor
Corridor  Bedroom
Bedroom  Laundry room
Laundry room 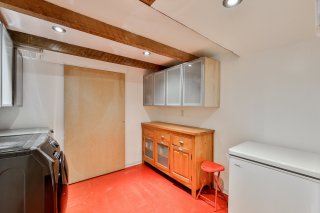 Laundry room
Laundry room  Bedroom
Bedroom  Bedroom
Bedroom  Bathroom
Bathroom  Bathroom
Bathroom  Garden
Garden  Garden
Garden  Garden
Garden  Back facade
Back facade  Back facade
Back facade  Other
Other  Other
Other  Other
Other 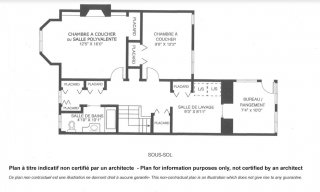
In the heart of the vibrant Plateau Mont-Royal district, at the edge of the prestigious Golden Square Mile, 643 Rue Milton stands as a true urban sanctuary. This unique gem perfectly embodies the Montreal way of life, seamlessly blending the timeless charm of history with modern comforts, making it an exceptional place to call home.
As you enter this captivating residence, a grand foyer
welcomes you with its generous space and an elegant wooden
staircase. The open-concept living and dining areas,
embellished with French doors, create an ideal setting for
both sophisticated entertaining and relaxed everyday
living. The living room, bathed in natural light from its
bay windows, is further elevated by a wood and marble
fireplace that exudes timeless charm. The modernized
kitchen, featuring a cozy breakfast nook and heated floors,
seamlessly extends onto the back patio. From here, enjoy a
serene view of the sun-soaked, stone-paved, and fenced
private courtyard. A contemporary bathroom with a sleek
shower completes the main level.
A large skylight crowns the staircase ascending to the
second floor, where three inviting bedrooms await. The
master suite, enhanced by its own fireplace and graceful
bay windows, offers a haven of tranquility. The second
bedroom, with its enchanting French doors, opens onto a
delightful balcony, while a spacious, renovated family
bathroom and thoughtfully designed storage, with integrated
wooden shelving and built-in linen space, add practicality
to this floor.
In the fully finished basement, discover two additional
bedrooms, a stylishly renovated full bathroom, a laundry
room, ample storage, and a separate entrance. This
versatile space is perfectly suited for intergenerational
living, family accommodations, or student housing.
Nestled in the vibrant heart of the McGill area, this
property is just steps from essential services, parks, the
university campus, the hospital, and more. A rare and
exceptional opportunity not to be missed!
Inclusions : Stove and hood, microwave, convection oven, refrigerator, dishwasher, washer and dryer, blinds, light fixtures.
Exclusions : All furniture and personal belongings of sellers, all works of art.
| Room | Dimensions | Level | Flooring |
|---|---|---|---|
| Hallway | 10 x 10.8 P | Ground Floor | Other |
| Living room | 12.10 x 12.6 P | Ground Floor | Wood |
| Dining room | 12.8 x 12.7 P | Ground Floor | Wood |
| Kitchen | 15.1 x 10 P | Ground Floor | Ceramic tiles |
| Dinette | 10.7 x 8.3 P | Ground Floor | Ceramic tiles |
| Bathroom | 6.1 x 3.2 P | Ground Floor | Ceramic tiles |
| Primary bedroom | 12.3 x 16.3 P | 2nd Floor | Wood |
| Bedroom | 12.2 x 10.6 P | 2nd Floor | Wood |
| Bedroom | 10.8 x 9.4 P | 2nd Floor | Wood |
| Bathroom | 10.1 x 7.1 P | 2nd Floor | Ceramic tiles |
| Bedroom | 12.5 x 16 P | Basement | Concrete |
| Bedroom | 9.8 x 12.2 P | Basement | Concrete |
| Bathroom | 4.1 x 10.1 P | Basement | Concrete |
| Laundry room | 9.3 x 8.1 P | Basement | Concrete |
| Home office | 7.4 x 10 P | Basement | Concrete |
| Water supply | Municipality |
|---|---|
| Heating energy | Wood, Electricity |
| Windows | PVC |
| Foundation | Poured concrete |
| Hearth stove | Wood fireplace |
| Siding | Brick |
| Proximity | Highway, Cegep, Hospital, Park - green area, Elementary school, High school, Public transport, University, Bicycle path, Daycare centre, Réseau Express Métropolitain (REM) |
| Bathroom / Washroom | Seperate shower |
| Basement | Finished basement |
| Sewage system | Municipal sewer |
| Window type | Crank handle |
| Roofing | Asphalt shingles |
| Topography | Flat |
| Zoning | Residential |
| Driveway | Concrete |
This property is presented in collaboration with RE/MAX BONJOUR