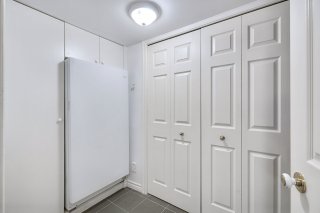Gatineau (Gatineau) J8P8A2
Two or more storey | MLS: 16564606
 Exterior entrance
Exterior entrance  Hallway
Hallway  Hallway
Hallway  Kitchen
Kitchen  Kitchen
Kitchen  Kitchen
Kitchen  Bedroom
Bedroom  Bedroom
Bedroom  Living room
Living room  Living room
Living room  Living room
Living room  Solarium
Solarium  Primary bedroom
Primary bedroom  Primary bedroom
Primary bedroom  Bathroom
Bathroom  Bedroom
Bedroom  Bedroom
Bedroom  Laundry room
Laundry room  Bathroom
Bathroom  Cellar / Cold room
Cellar / Cold room  Office
Office  Living room
Living room  Living room
Living room  Living room
Living room  Living room
Living room  Backyard
Backyard  Backyard
Backyard  Solarium
Solarium  Backyard
Backyard 
This semi-detached house with walk-out, air-conditioned solarium and 3 bedrooms represents a rare opportunity for those who wish to combine comfort, tranquility and quality of life. The absence of neighbors in the back and the friendly neighborhood add to this house a unique charm that will appeal to families, couples, or anyone looking for a welcoming and intimate home. Don't miss the opportunity to visit this real estate gem .This home offers a harmonious and balanced lifestyle, where each space has been designed to maximize your comfort and well-being. Make an appointment today to visit it.
- 3 bedrooms
- 2 full bathrooms
- Natural gas fireplace
- Solarium + portable air conditioning
- Reverse osmosis water filtration system connected to the
kitchen sink
- Basement Garden level (Walk out)
-Laundry room with sink, lots of storage
-Third bedroom downstairs.
- Office space for teleworking
- Large living room with patio door
- Very private yard with no chance of rear neighbors
- 3 minutes from Highway 50 exit boul. From the airport
- 5 minutes IGA, TIM, Veterinarian, Pharmacy, Daycare.
Inclusions : Central vacuum cleaner and accessories, hot water tank 2015. Reverse osmosis water treatment system.
Exclusions : Stove, fridge, washer, dryer, microwave oven, dishwasher, water cooler, master bedroom mirror, Bedroom mirror facing the street, living room and master bedroom curtains, kitchen and entrance curtains. TV cabinet. Television x2
| Room | Dimensions | Level | Flooring |
|---|---|---|---|
| Hallway | 6.1 x 9.2 P | Ground Floor | Ceramic tiles |
| Dining room | 15.7 x 13.5 P | Ground Floor | Ceramic tiles |
| Bedroom | 10.2 x 9.11 P | Ground Floor | Wood |
| Living room | 14.0 x 13.0 P | Ground Floor | Wood |
| Primary bedroom | 11.4 x 12.0 P | Ground Floor | Wood |
| Bathroom | 13.11 x 9.11 P | Ground Floor | Ceramic tiles |
| Solarium | 11.10 x 11.8 P | Ground Floor | Wood |
| Bedroom | 10.0 x 8.5 P | RJ | Ceramic tiles |
| Laundry room | 7.5 x 7.3 P | RJ | Ceramic tiles |
| Storage | 6.3 x 11.3 P | RJ | Ceramic tiles |
| Bathroom | 9.2 x 5.9 P | RJ | Ceramic tiles |
| Other | 4.7 x 7.2 P | RJ | Ceramic tiles |
| Home office | 8.10 x 9.11 P | RJ | Ceramic tiles |
| Living room | 12.7 x 22.1 P | RJ | Flexible floor coverings |
| Landscaping | Fenced |
|---|---|
| Cupboard | Melamine |
| Heating system | Electric baseboard units |
| Water supply | Municipality |
| Heating energy | Natural gas |
| Windows | PVC |
| Foundation | Poured concrete |
| Hearth stove | Gaz fireplace |
| Siding | Brick, Vinyl |
| Distinctive features | No neighbours in the back, Wooded lot: hardwood trees |
| Proximity | Highway, Elementary school, Public transport, Daycare centre, Snowmobile trail, ATV trail |
| Bathroom / Washroom | Whirlpool bath-tub |
| Basement | Finished basement |
| Parking | Outdoor |
| Sewage system | Municipal sewer |
| Window type | Hung |
| Roofing | Asphalt shingles |
| Topography | Sloped |
| View | City |
| Zoning | Residential |
| Driveway | Asphalt |
This property is presented in collaboration with Century 21 ® Élite