Gatineau (Gatineau) J8P3M4
Duplex | MLS: 19176085
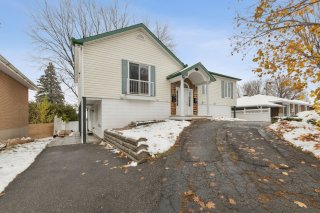 Hallway
Hallway 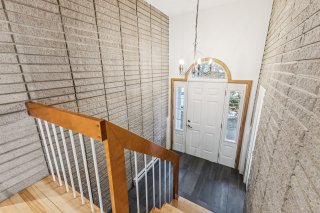 Living room
Living room 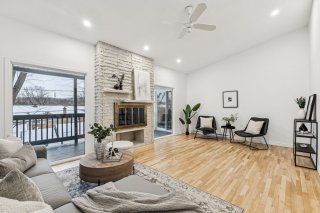 Living room
Living room 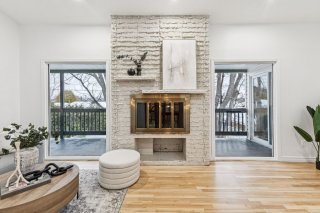 Dining room
Dining room 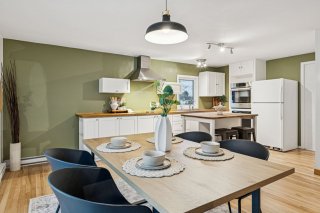 Living room
Living room 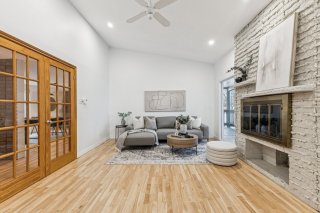 Living room
Living room 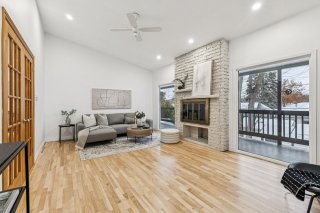 Dining room
Dining room  Kitchen
Kitchen 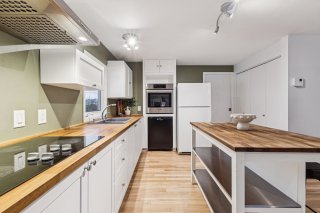 Dining room
Dining room 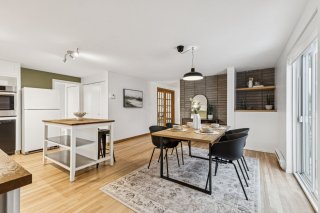 Dining room
Dining room 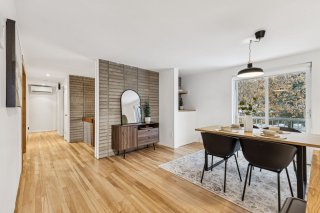 Kitchen
Kitchen 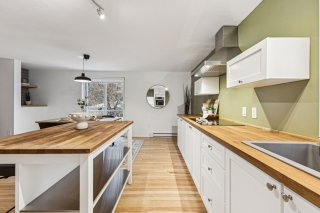 Bedroom
Bedroom 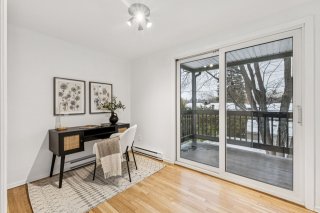 Bedroom
Bedroom 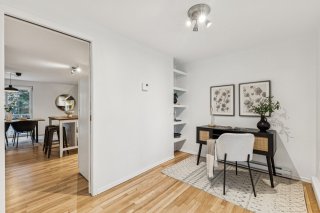 Primary bedroom
Primary bedroom 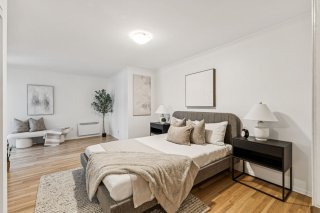 Primary bedroom
Primary bedroom 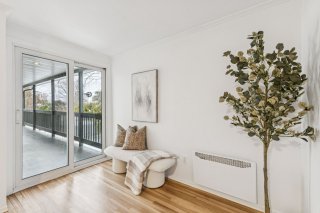 Primary bedroom
Primary bedroom 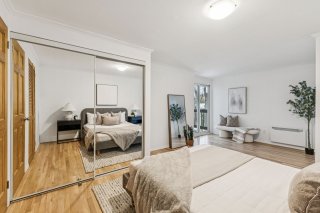 Bedroom
Bedroom 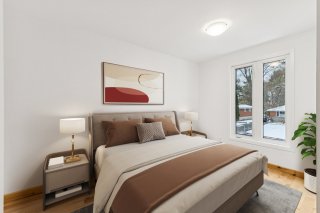 Bathroom
Bathroom 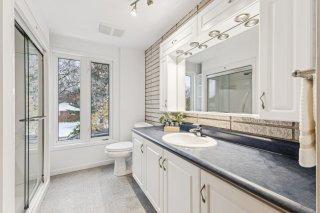 Drawing (sketch)
Drawing (sketch) 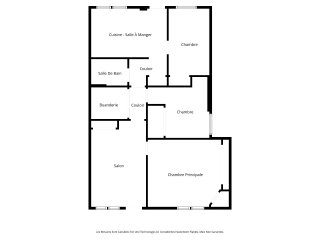 Dwelling
Dwelling 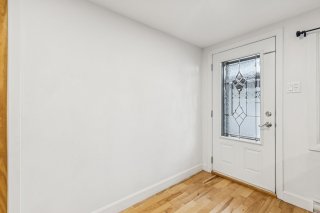 Dwelling
Dwelling 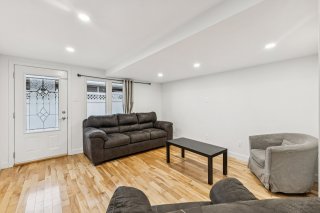 Dwelling
Dwelling 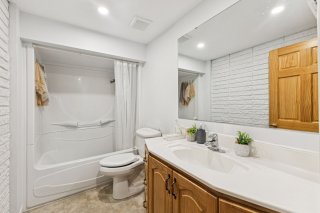 Dwelling
Dwelling 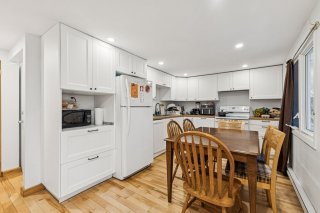 Dwelling
Dwelling 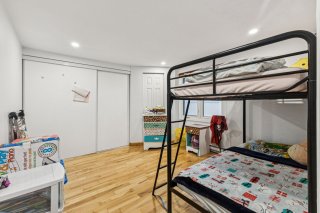 Dwelling
Dwelling 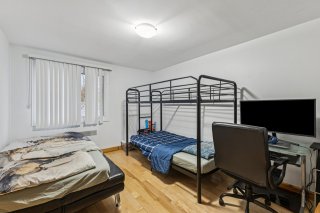 Dwelling
Dwelling 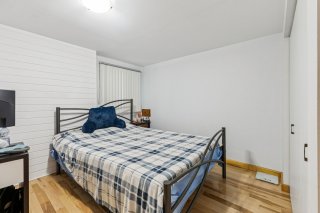 Drawing (sketch)
Drawing (sketch) 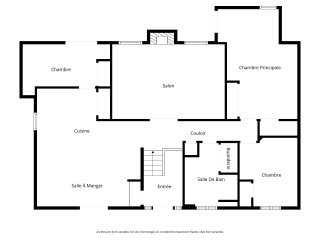 Balcony
Balcony 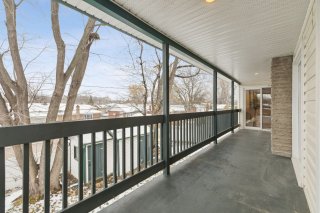 Back facade
Back facade 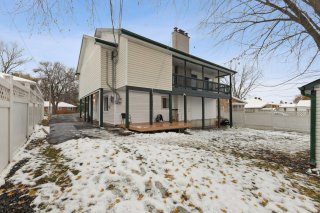 Backyard
Backyard 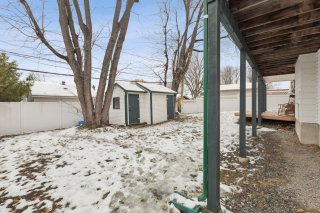 Patio
Patio 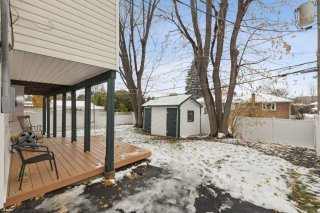 Frontage
Frontage 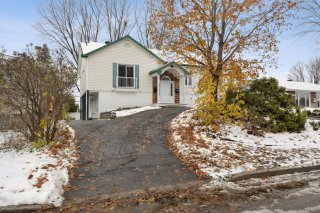 Frontage
Frontage 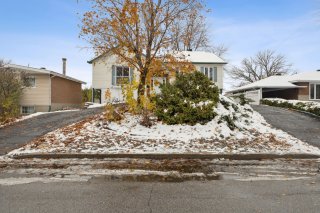
RENOVATED, OPTIMIZED AND IMPECCABLE DUPLEX: 2 X 3 BEDROOMS (VERY RARE)! Located in a family-friendly, highly sought-after area close to everything, this property offers quality construction, carefully renovated in recent years, and PROFITABLE. Move-in ready, its two very spacious units provide excellent income and stability that will appeal just as much to an investor as to an owner-occupant. Looking to settle in while benefiting from additional income to reduce the financial footprint of your home? You've found it! Available immediately, the main unit will leave you speechless!
** Renovated duplex
** Two large 3-bedroom units
** Walkout
** Large covered deck
** Private backyard
** Main unit over 1,300 sq. ft.
** Well maintained
** Several renovations since 2023
** In the heart of the city
** Steps from the Rapibus
** Upper unit currently vacant
** Basement unit available as of June 30, 2026
** Unique opportunity!
** 50% of the basement's floor area is included in the
livable square footage.
Inclusions : Hot water tanks (2), sheds (2), dishwashers (2), oven and stove built into the upper unit, range hoods (2), stove in the lower unit, refrigerators (2), washers and dryers (2).
| Room | Dimensions | Level | Flooring |
|---|---|---|---|
| Hallway | 6.6 x 10.0 P | Ground Floor | Ceramic tiles |
| Hallway | 7.9 x 4.0 P | Basement | Wood |
| Dining room | 13.8 x 11.0 P | Ground Floor | Wood |
| Living room | 15.3 x 6.7 P | Basement | Wood |
| Kitchen | 10.6 x 18.2 P | Ground Floor | Wood |
| Kitchen | 9.4 x 16.8 P | Basement | Wood |
| Living room | 12.0 x 20.0 P | Ground Floor | Wood |
| Primary bedroom | 12.6 x 13.4 P | Basement | Wood |
| Primary bedroom | 18.8 x 11.9 P | Ground Floor | Wood |
| Bedroom | 11.4 x 11.0 P | Basement | Wood |
| Bedroom | 7.3 x 11.8 P | Ground Floor | Wood |
| Bedroom | 9.9 x 12.10 P | Basement | Wood |
| Bedroom | 11.9 x 9.10 P | Ground Floor | Wood |
| Laundry room | 11.0 x 3.8 P | Basement | Ceramic tiles |
| Bathroom | 10.0 x 5.0 P | Ground Floor | Tiles |
| Bathroom | 9.10 x 5.0 P | Basement | Tiles |
| Basement | 6 feet and over, Finished basement |
|---|---|
| Driveway | Asphalt |
| Roofing | Asphalt shingles |
| Proximity | Bicycle path, Cegep, Cross-country skiing, Daycare centre, Elementary school, Golf, High school, Highway, Hospital, Park - green area, Public transport |
| Window type | Crank handle, French window, Sliding |
| Heating system | Electric baseboard units, Space heating baseboards |
| Heating energy | Electricity |
| Landscaping | Fenced, Patio |
| Topography | Flat |
| Cupboard | Melamine |
| Sewage system | Municipal sewer |
| Water supply | Municipality |
| Parking | Outdoor |
| Foundation | Poured concrete |
| Windows | PVC |
| Zoning | Residential |
| Bathroom / Washroom | Seperate shower |
| Siding | Vinyl |
| Equipment available | Wall-mounted air conditioning |
| Hearth stove | Wood fireplace |
This property is presented in collaboration with EXP AGENCE IMMOBILIÈRE