Blainville J7C0V9
Bungalow | MLS: 19760275
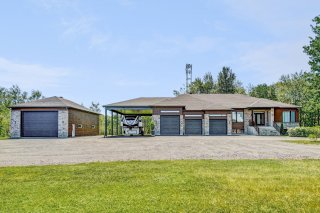 Frontage
Frontage 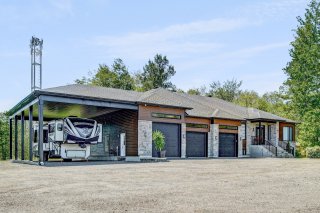 Frontage
Frontage 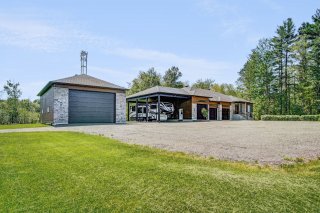 Garage
Garage 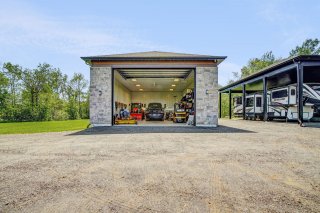 Frontage
Frontage 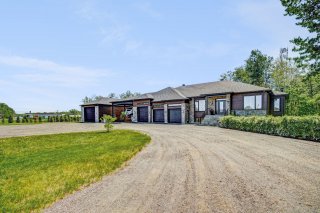 Hallway
Hallway 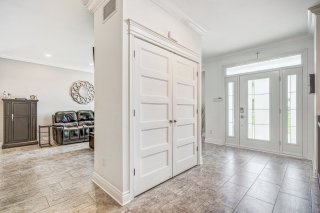 Hallway
Hallway 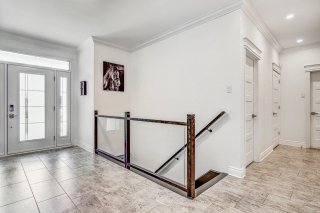 Living room
Living room 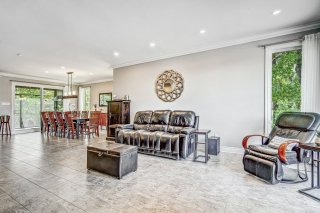 Living room
Living room 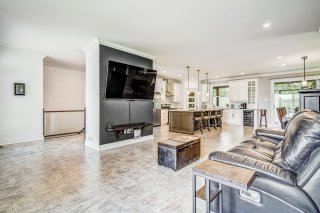 Living room
Living room 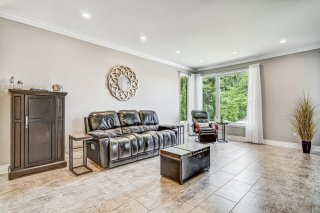 Dining room
Dining room 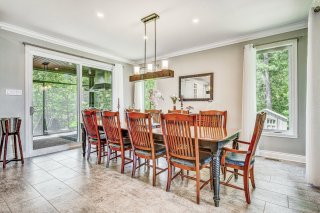 Dining room
Dining room 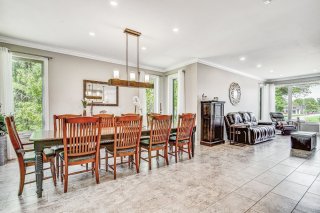 Kitchen
Kitchen 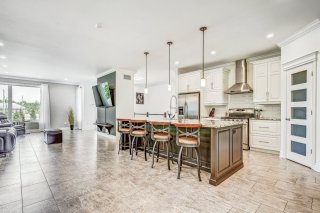 Kitchen
Kitchen 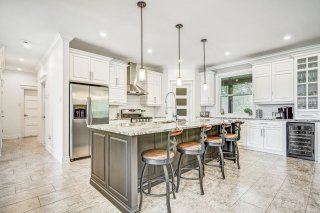 Kitchen
Kitchen 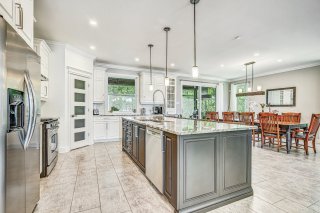 Kitchen
Kitchen 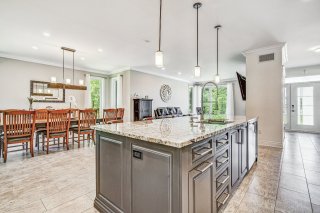 Bedroom
Bedroom 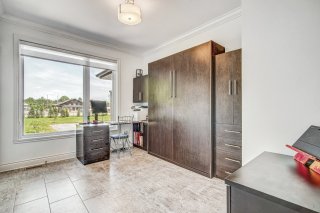 Primary bedroom
Primary bedroom 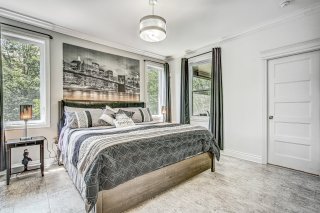 Primary bedroom
Primary bedroom 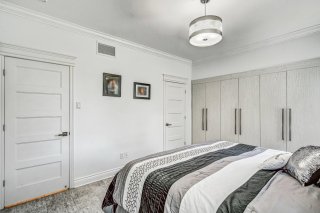 Ensuite bathroom
Ensuite bathroom 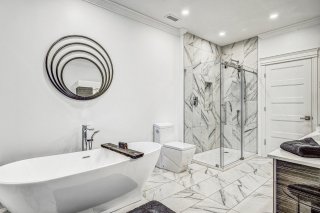 Ensuite bathroom
Ensuite bathroom 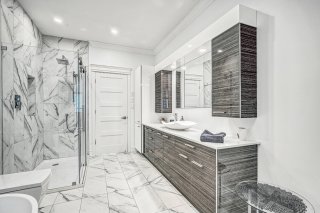 Walk-in closet
Walk-in closet 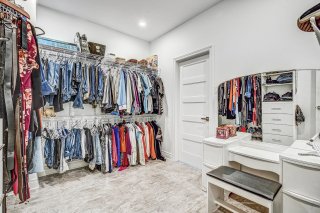 Laundry room
Laundry room 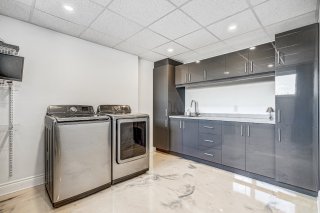 Family room
Family room 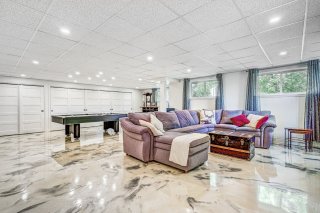 Family room
Family room 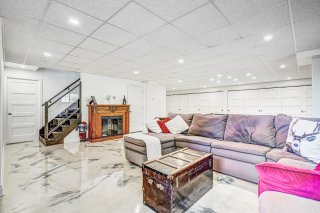 Family room
Family room 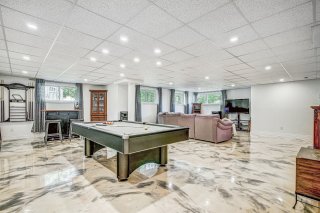 Family room
Family room 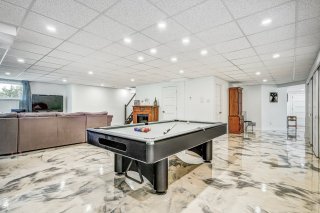 Family room
Family room 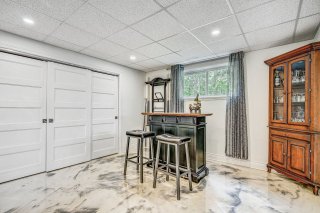 Bathroom
Bathroom 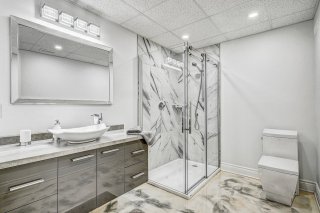 Playroom
Playroom 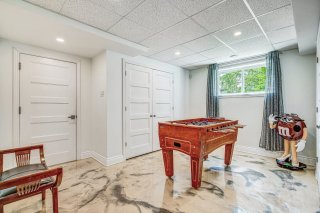 Garage
Garage 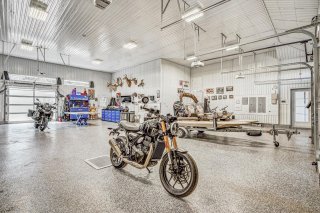 Garage
Garage 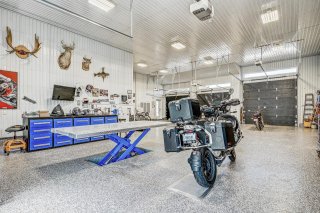 Solarium
Solarium 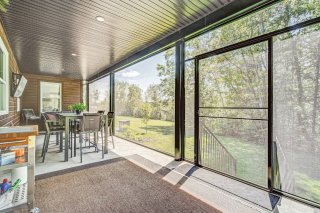 Solarium
Solarium 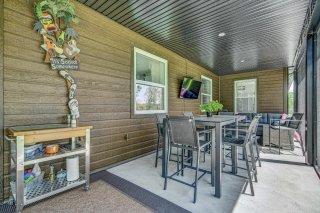 Solarium
Solarium 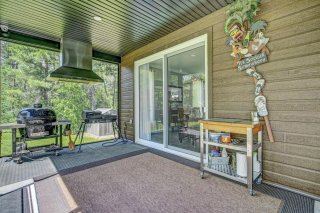 Back facade
Back facade 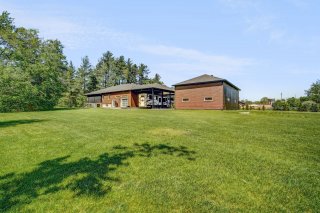 Back facade
Back facade 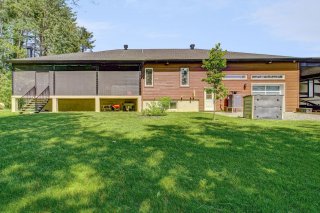 Back facade
Back facade 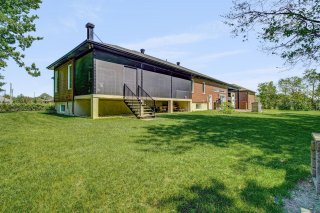 Overall View
Overall View 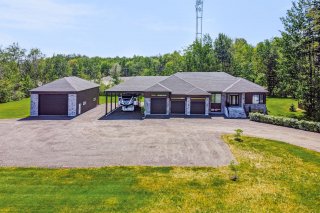 Overall View
Overall View 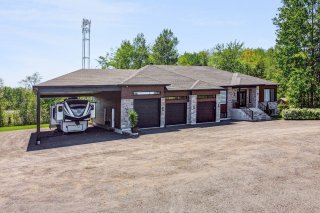 Overall View
Overall View 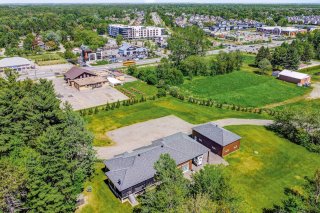 Overall View
Overall View 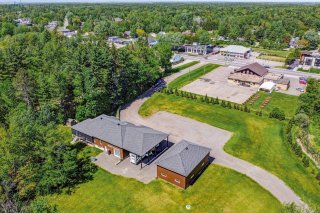 Overall View
Overall View 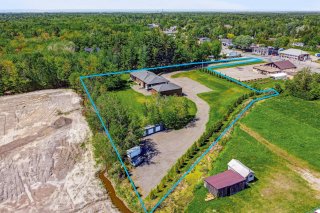 Overall View
Overall View 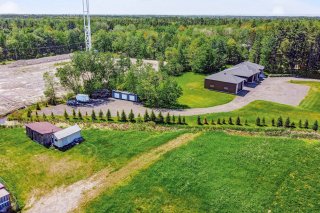 Overall View
Overall View 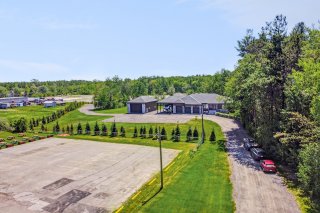 Overall View
Overall View 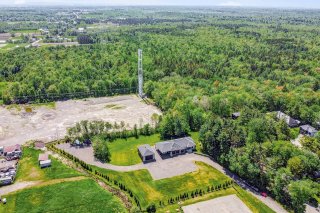 Overall View
Overall View 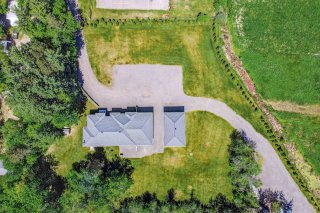 Overall View
Overall View 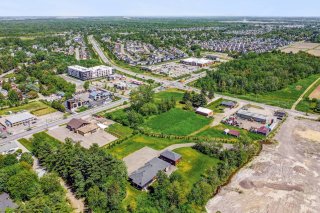
| Room | Dimensions | Level | Flooring |
|---|---|---|---|
| Hallway | 5.6 x 16.8 P | Ground Floor | Ceramic tiles |
| Living room | 13.3 x 19.10 P | Ground Floor | Ceramic tiles |
| Dining room | 11.8 x 16.6 P | Ground Floor | Ceramic tiles |
| Kitchen | 15.1 x 15.4 P | Ground Floor | Ceramic tiles |
| Bedroom | 10 x 13 P | Ground Floor | Ceramic tiles |
| Primary bedroom | 13.4 x 12 P | Ground Floor | Ceramic tiles |
| Bathroom | 8.9 x 15.2 P | Ground Floor | Ceramic tiles |
| Walk-in closet | 11.3 x 9 P | Ground Floor | Ceramic tiles |
| Laundry room | 9.8 x 12.3 P | Basement | Other |
| Family room | 26.3 x 31.7 P | Basement | Other |
| Playroom | 11.8 x 13.9 P | Basement | Other |
| Bathroom | 13 x 6.11 P | Basement | Other |
| Solarium | 36.11 x 10.3 P | Ground Floor | Concrete |
| Carport | Attached, Double width or more |
|---|---|
| Cupboard | Wood |
| Heating system | Air circulation |
| Water supply | Artesian well |
| Heating energy | Electricity |
| Equipment available | Water softener, Central vacuum cleaner system installation, Alarm system, Ventilation system, Electric garage door, Central air conditioning, Central heat pump |
| Windows | PVC |
| Foundation | Poured concrete |
| Garage | Attached, Heated, Detached, Double width or more |
| Siding | Brick, Pressed fibre |
| Distinctive features | No neighbours in the back, Cul-de-sac |
| Proximity | Highway, Cegep, Golf, Park - green area, Elementary school, High school, Public transport, University, Bicycle path, Cross-country skiing, Daycare centre, Snowmobile trail, ATV trail |
| Bathroom / Washroom | Adjoining to primary bedroom |
| Basement | 6 feet and over, Finished basement |
| Parking | In carport, Garage |
| Sewage system | Septic tank |
| Roofing | Asphalt shingles |
| Zoning | Residential |
This property is presented in collaboration with EXP AGENCE IMMOBILIÈRE