Saint-Jean-sur-Richelieu J2W0E5
Two or more storey | MLS: 23361204
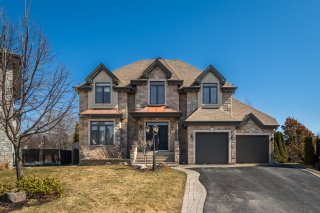 Hallway
Hallway 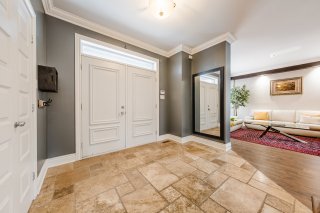 Hallway
Hallway 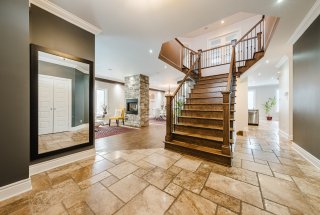 Living room
Living room  Living room
Living room 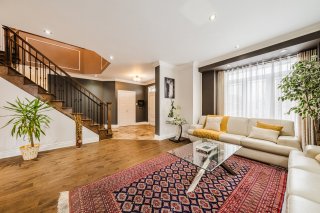 Dining room
Dining room  Dining room
Dining room 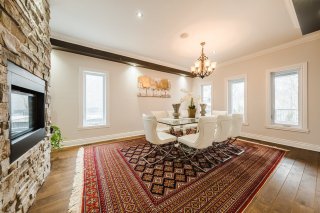 Dining room
Dining room 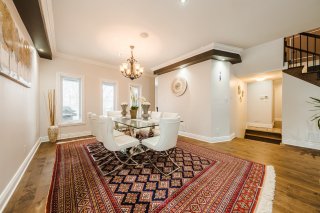 Dining room
Dining room 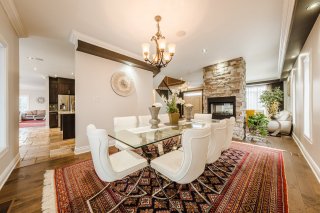 Kitchen
Kitchen 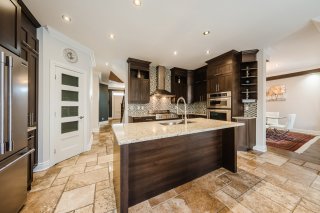 Kitchen
Kitchen 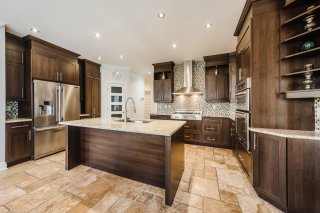 Kitchen
Kitchen 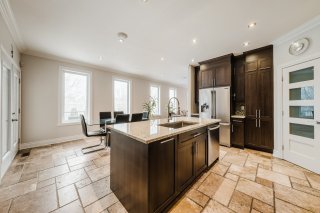 Kitchen
Kitchen 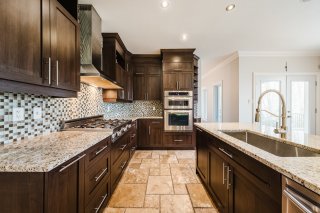 Kitchen
Kitchen  Dinette
Dinette 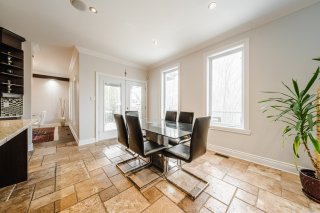 Dinette
Dinette 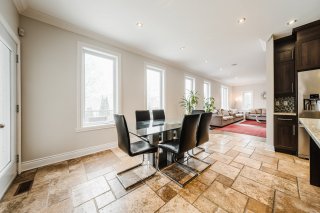 Dinette
Dinette 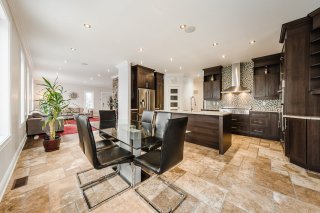 Living room
Living room 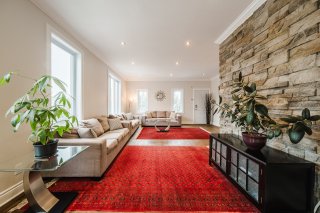 Living room
Living room  Living room
Living room 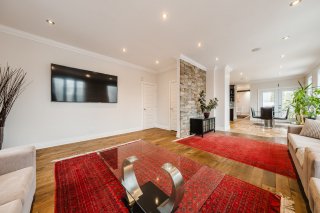 Washroom
Washroom 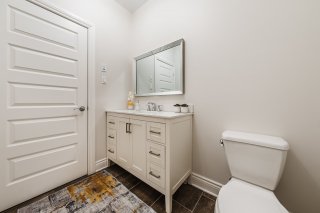 Interior
Interior 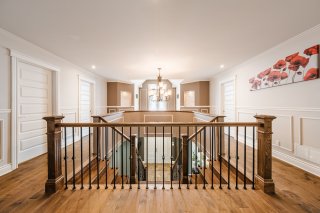 Interior
Interior  Primary bedroom
Primary bedroom  Primary bedroom
Primary bedroom  Walk-in closet
Walk-in closet  Walk-in closet
Walk-in closet  Primary bedroom
Primary bedroom  Bathroom
Bathroom  Bathroom
Bathroom  Bedroom
Bedroom 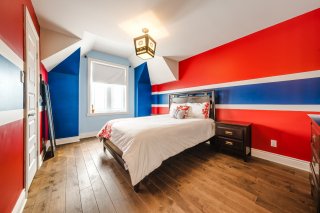 Bedroom
Bedroom  Laundry room
Laundry room 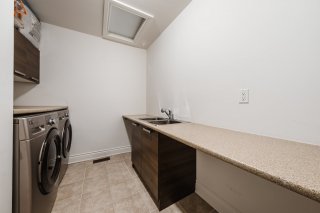 Basement
Basement 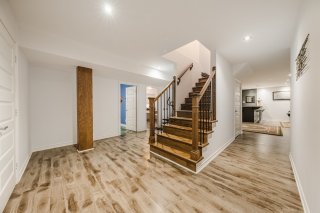 Family room
Family room  Family room
Family room 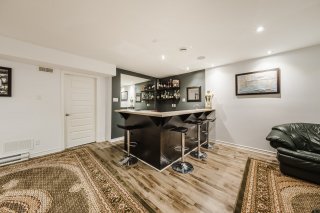 Family room
Family room  Bedroom
Bedroom 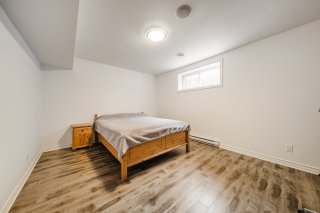 Bathroom
Bathroom  Office
Office 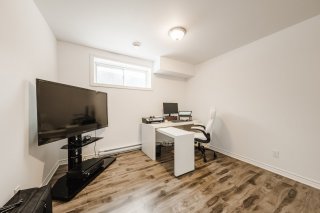 Playroom
Playroom 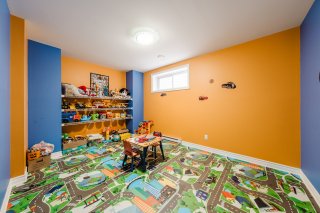 Aerial photo
Aerial photo 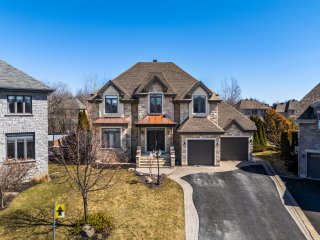 Aerial photo
Aerial photo 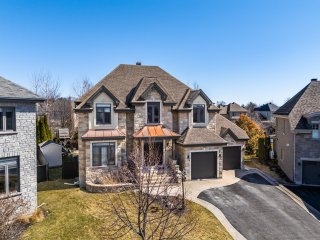 Aerial photo
Aerial photo 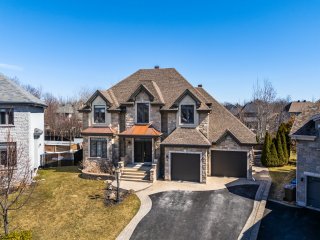 Aerial photo
Aerial photo 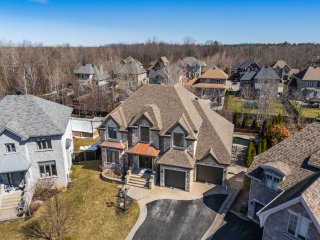 Aerial photo
Aerial photo 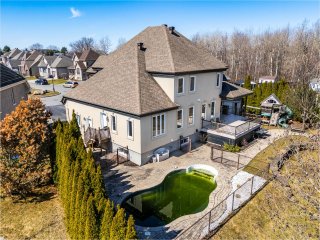 Aerial photo
Aerial photo 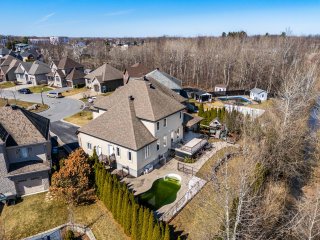 Aerial photo
Aerial photo 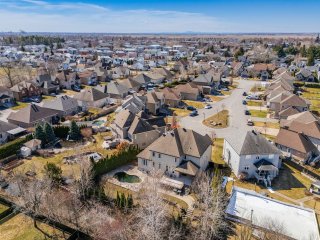 Aerial photo
Aerial photo 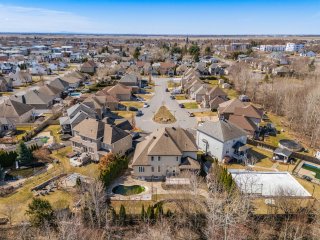 Aerial photo
Aerial photo  Aerial photo
Aerial photo  Aerial photo
Aerial photo 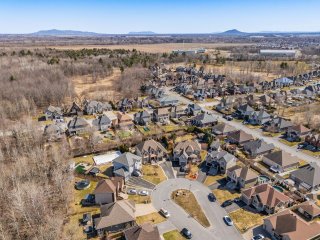 Aerial photo
Aerial photo 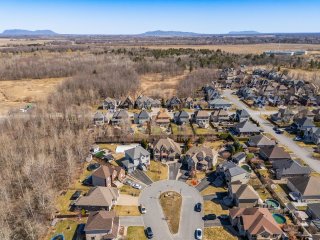 Aerial photo
Aerial photo 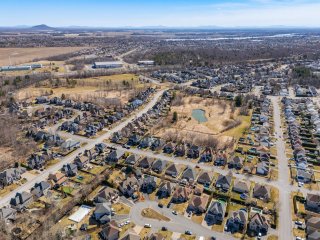 Aerial photo
Aerial photo 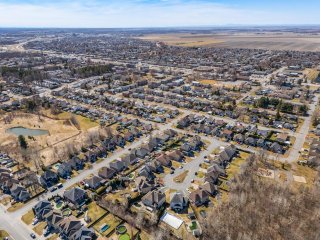 Aerial photo
Aerial photo 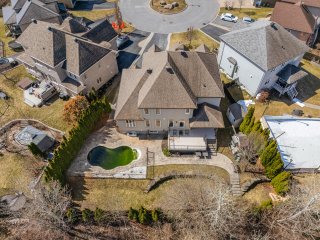 Aerial photo
Aerial photo 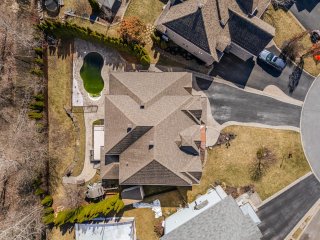 Frontage
Frontage  Frontage
Frontage  Back facade
Back facade 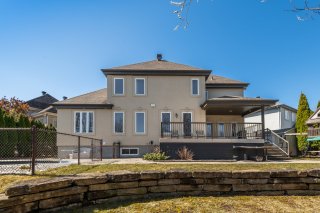 Pool
Pool 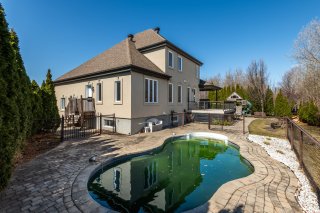 Back facade
Back facade 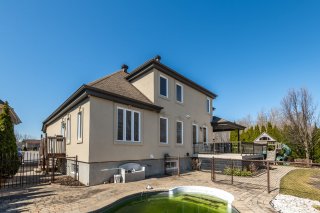 Pool
Pool  Patio
Patio  Patio
Patio 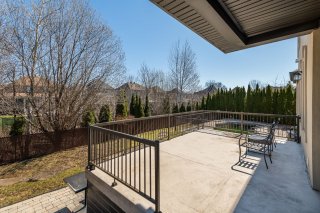
Inclusions : fixtures, pool and accessories, shed, ceiling speaker, central vacuum
| Room | Dimensions | Level | Flooring |
|---|---|---|---|
| Living room | 14.3 x 12.3 P | Ground Floor | Wood |
| Living room | 20.4 x 17.1 P | Ground Floor | Wood |
| Dining room | 16.1 x 12.3 P | Ground Floor | Wood |
| Dinette | 7.11 x 12.8 P | Ground Floor | Marble |
| Kitchen | 15.5 x 11.1 P | Ground Floor | Marble |
| Washroom | 7.2 x 5.3 P | Ground Floor | Ceramic tiles |
| Primary bedroom | 17.7 x 15.3 P | 2nd Floor | Wood |
| Storage | 17.7 x 5.5 P | 2nd Floor | Wood |
| Bedroom | 15.5 x 10.4 P | 2nd Floor | Wood |
| Bedroom | 16.1 x 9.1 P | 2nd Floor | Wood |
| Bathroom | 14.1 x 11.6 P | 2nd Floor | Ceramic tiles |
| Laundry room | 9.1 x 7.5 P | 2nd Floor | Ceramic tiles |
| Family room | 25.2 x 18.7 P | Basement | Carpet |
| Bedroom | 14.2 x 9.1 P | Basement | Flexible floor coverings |
| Bedroom | 10.9 x 9.1 P | Basement | Carpet |
| Bedroom | 11.4 x 15.1 P | Basement | Floating floor |
| Bathroom | 8.1 x 7.9 P | Basement | Ceramic tiles |
| Roofing | Asphalt shingles |
|---|---|
| Garage | Attached, Heated |
| Heating system | Electric baseboard units |
| Heating energy | Electricity |
| Parking | Garage |
| Pool | Inground |
| Landscaping | Landscape |
| Sewage system | Municipal sewer |
| Water supply | Municipality |
| Foundation | Poured concrete |
| Windows | PVC |
| Zoning | Residential |
This property is presented in collaboration with RE/MAX ÉVOLUTION INC.