Laval (Sainte-Dorothée) H7X3P7
Two or more storey | MLS: 24340507
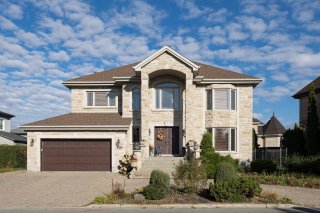 Frontage
Frontage 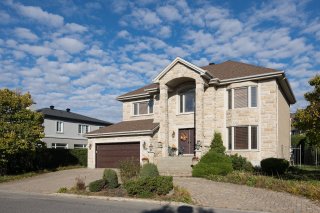 Interior
Interior 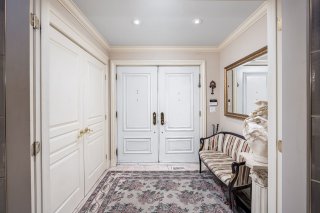 Interior
Interior 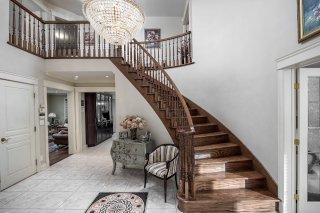 Interior
Interior 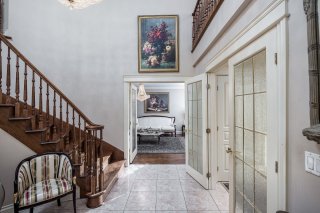 Family room
Family room 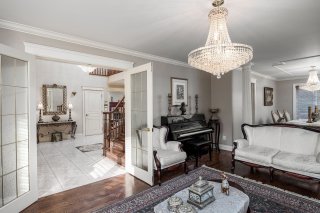 Family room
Family room 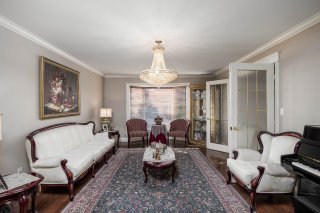 Family room
Family room 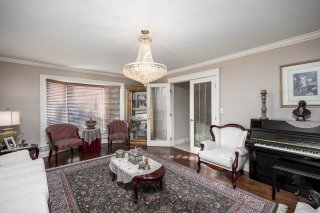 Family room
Family room 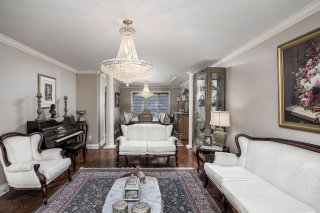 Dining room
Dining room 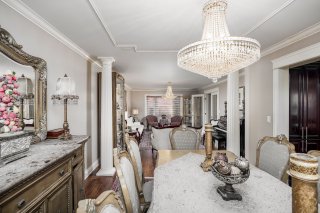 Dining room
Dining room 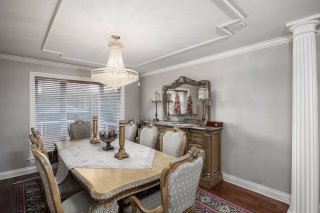 Dining room
Dining room 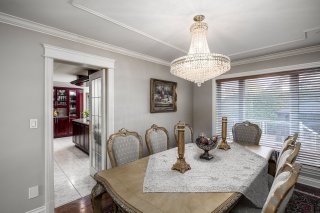 Kitchen
Kitchen 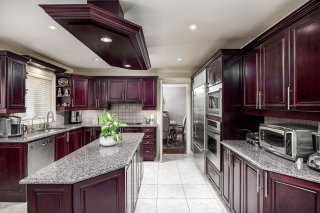 Kitchen
Kitchen 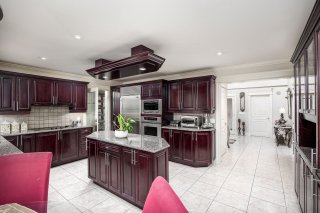 Kitchen
Kitchen 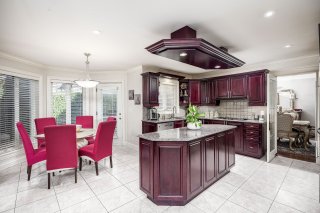 Kitchen
Kitchen 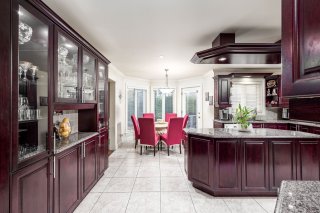 Dinette
Dinette 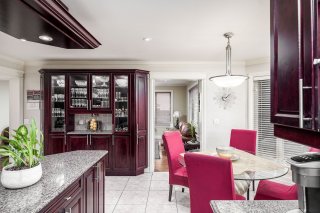 Kitchen
Kitchen 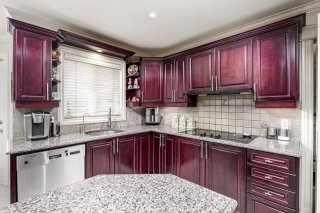 Kitchen
Kitchen 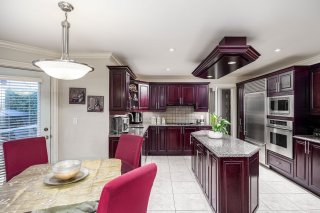 Kitchen
Kitchen 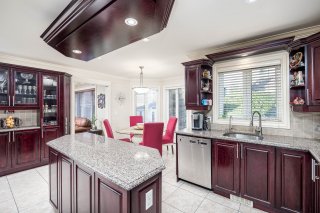 Family room
Family room 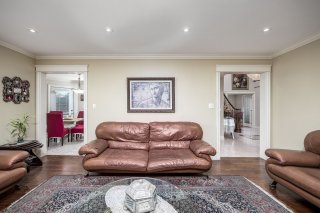 Family room
Family room 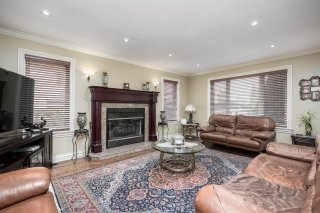 Washroom
Washroom 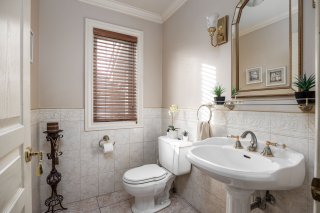 Interior
Interior 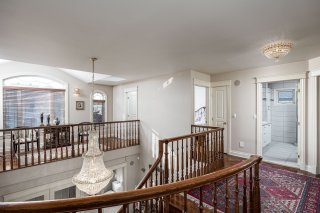 Interior
Interior 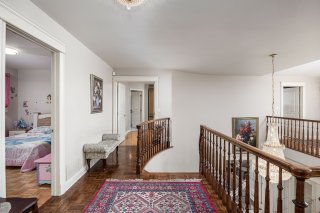 Primary bedroom
Primary bedroom 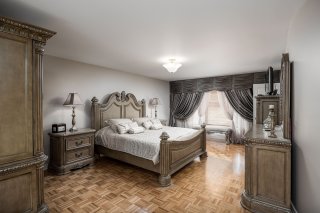 Primary bedroom
Primary bedroom 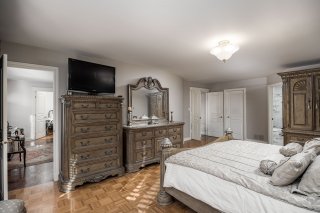 Primary bedroom
Primary bedroom 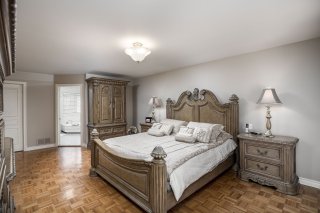 Bathroom
Bathroom 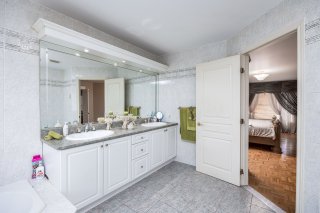 Bathroom
Bathroom 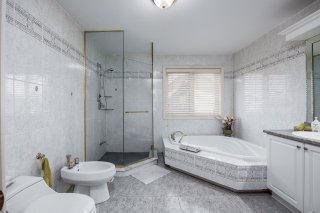 Interior
Interior 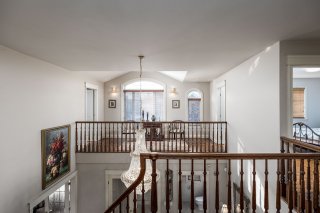 Den
Den 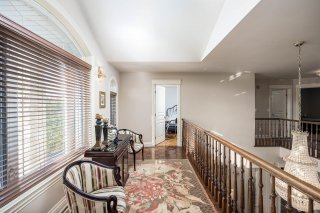 Bedroom
Bedroom 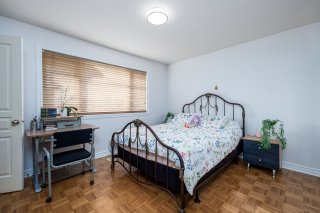 Bedroom
Bedroom 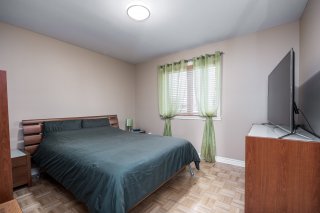 Bedroom
Bedroom 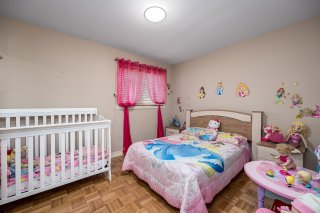 Bathroom
Bathroom 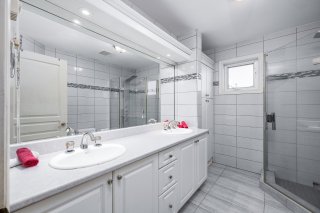 Basement
Basement 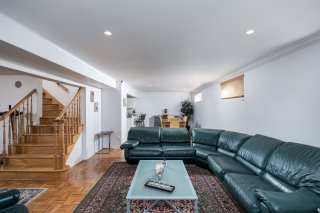 Basement
Basement 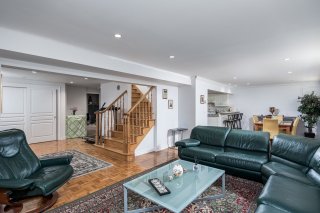 Basement
Basement 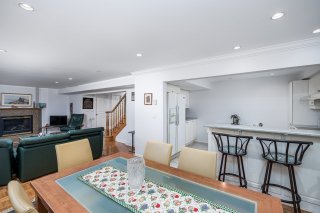 Basement
Basement 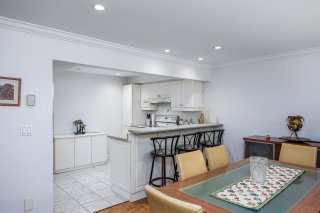 Basement
Basement 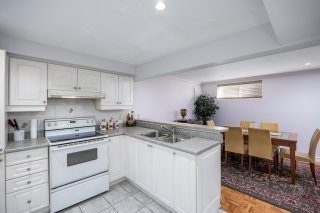 Basement
Basement 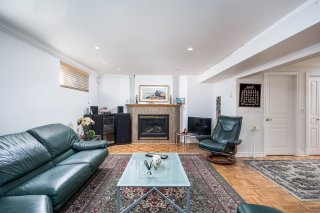 Basement
Basement 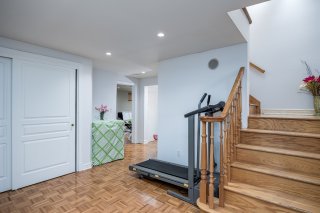 Basement
Basement 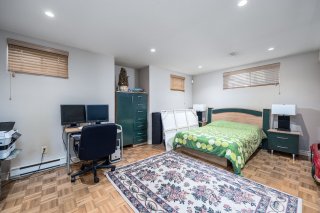 Bathroom
Bathroom 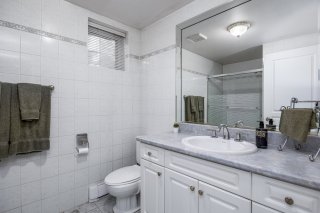 Laundry room
Laundry room 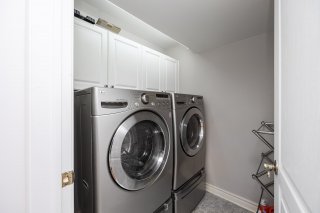 Balcony
Balcony 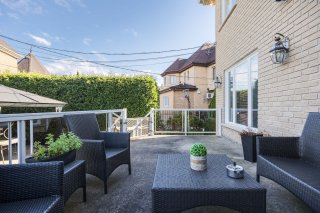 Balcony
Balcony 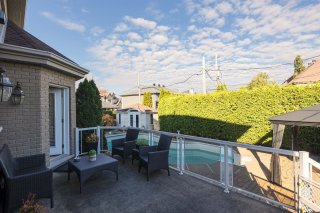 Pool
Pool 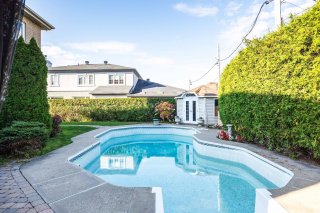 Backyard
Backyard 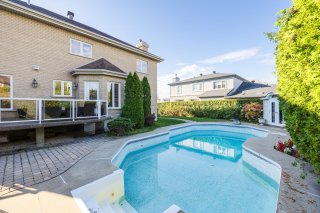 Backyard
Backyard 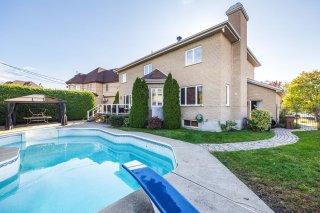 Pool
Pool 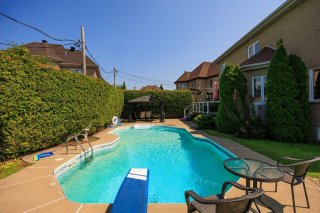 Pool
Pool 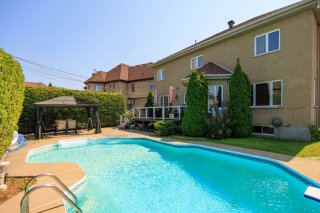
Welcome to Domain Montreuil, a prestigious house in a peaceful and sought after neighbourhood. This house offers 4+1 bedrooms, 3+1 bathrooms with a inground heated salt-water pool and much more. Spacious rooms with 2 full kitchens and a beautiful backyard, great to host family events and build memories. Rare opportunity! Contact me to set up a visit!
Inclusions : Electrical fixtures, blinds, Sub Zero refrigerator, built in oven, built in microwave, stove, dishwasher, cabanon, gazebo, pool accessories, garage door opener.
| Room | Dimensions | Level | Flooring |
|---|---|---|---|
| Other | 7.6 x 6.4 P | Ground Floor | Ceramic tiles |
| Living room | 19.8 x 13.2 P | Ground Floor | Wood |
| Dining room | 13.11 x 11.0 P | Ground Floor | Wood |
| Family room | 18.2 x 12.10 P | Ground Floor | Wood |
| Kitchen | 17.4 x 13.3 P | Ground Floor | Ceramic tiles |
| Dinette | 9.10 x 5.6 P | Ground Floor | Ceramic tiles |
| Washroom | 6.4 x 4.11 P | Ground Floor | Ceramic tiles |
| Primary bedroom | 24.0 x 13.5 P | 2nd Floor | Parquetry |
| Bathroom | 13.0 x 10.3 P | 2nd Floor | Ceramic tiles |
| Bedroom | 13.1 x 10.10 P | 2nd Floor | Parquetry |
| Bedroom | 12.0 x 10.0 P | 2nd Floor | Parquetry |
| Bedroom | 11.10 x 10.10 P | 2nd Floor | Parquetry |
| Den | 15.3 x 6.11 P | 2nd Floor | Parquetry |
| Bathroom | 9.6 x 7.1 P | 2nd Floor | Ceramic tiles |
| Family room | 19.5 x 12.11 P | Basement | Parquetry |
| Kitchen | 10.3 x 8.2 P | Basement | Ceramic tiles |
| Dining room | 13.3 x 10.8 P | Basement | Parquetry |
| Bedroom | 17.1 x 12.7 P | Basement | Parquetry |
| Bathroom | 9.4 x 6.5 P | Basement | Ceramic tiles |
| Laundry room | 5.10 x 5.5 P | Basement | Ceramic tiles |
| Storage | 6.5 x 4.6 P | Basement | Parquetry |
| Cellar / Cold room | 9.9 x 8.8 P | Basement | Concrete |
| Driveway | Plain paving stone |
|---|---|
| Landscaping | Fenced |
| Heating system | Air circulation, Electric baseboard units |
| Water supply | Municipality |
| Heating energy | Electricity |
| Equipment available | Central vacuum cleaner system installation, Entry phone, Alarm system, Ventilation system, Electric garage door, Central air conditioning, Central heat pump |
| Foundation | Poured concrete |
| Hearth stove | Wood fireplace, Gaz fireplace |
| Garage | Heated, Double width or more, Fitted |
| Siding | Brick |
| Pool | Heated, Inground |
| Proximity | Highway, Cegep, Golf, Park - green area, Elementary school, High school, Public transport, Bicycle path, Daycare centre |
| Bathroom / Washroom | Adjoining to primary bedroom, Seperate shower, Jacuzzi bath-tub |
| Basement | 6 feet and over, Finished basement |
| Parking | Outdoor, Garage |
| Sewage system | Municipal sewer |
| Window type | Crank handle |
| Roofing | Asphalt shingles |
| Zoning | Residential |
This property is presented in collaboration with KELLER WILLIAMS PRESTIGE