2025-May-04 | 14:00 - 16:00
Gatineau (Aylmer) J9J3J2
Two or more storey | MLS: 24702367
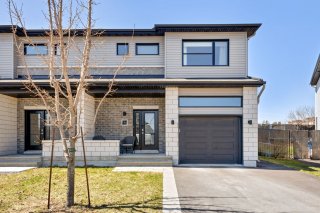 Frontage
Frontage 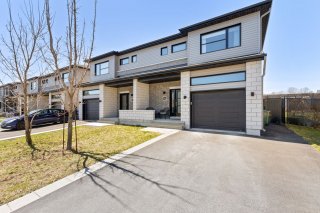 Hallway
Hallway 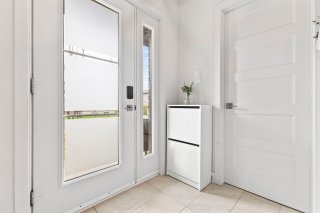 Living room
Living room 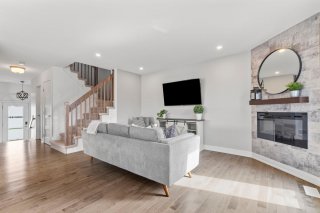 Living room
Living room 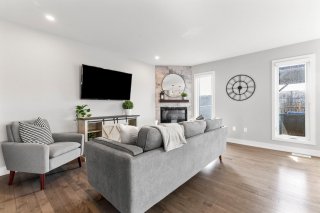 Overall View
Overall View 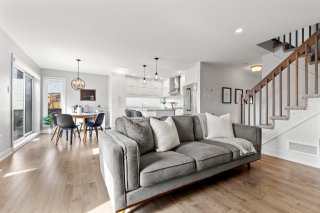 Kitchen
Kitchen 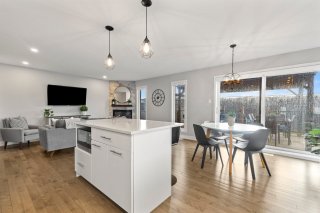 Kitchen
Kitchen 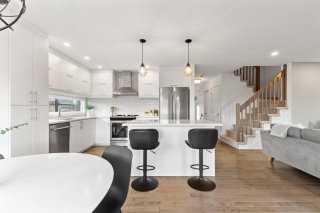 Kitchen
Kitchen 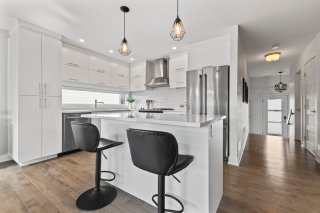 Dining room
Dining room 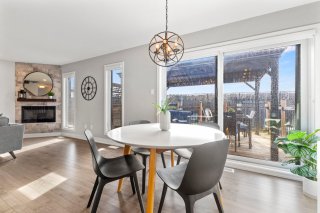 Dining room
Dining room 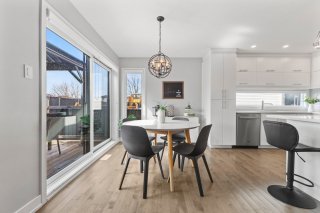 Kitchen
Kitchen 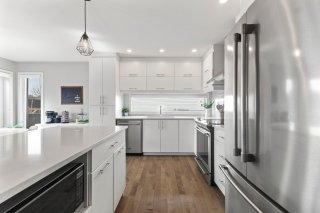 Kitchen
Kitchen 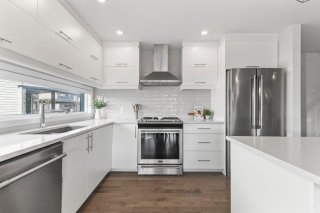 Washroom
Washroom 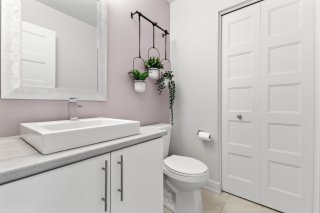 Primary bedroom
Primary bedroom 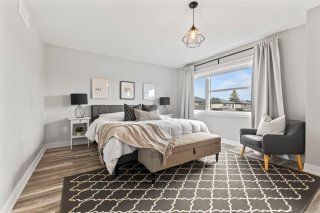 Primary bedroom
Primary bedroom 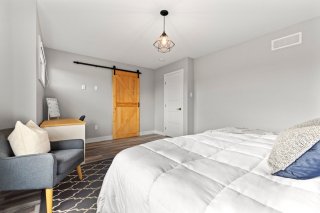 Walk-in closet
Walk-in closet 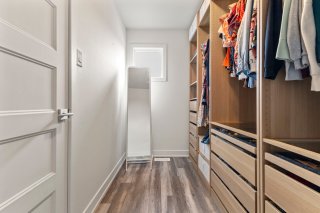 Bathroom
Bathroom 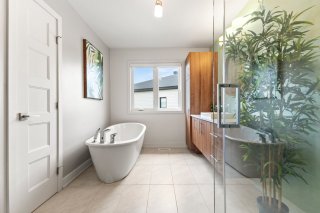 Bathroom
Bathroom  Bathroom
Bathroom 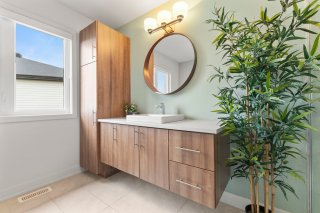 Bedroom
Bedroom 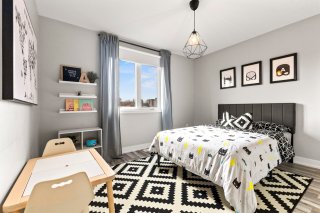 Bedroom
Bedroom 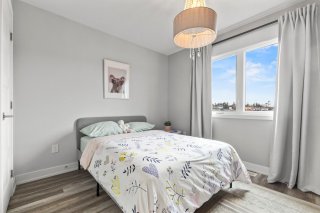 Laundry room
Laundry room 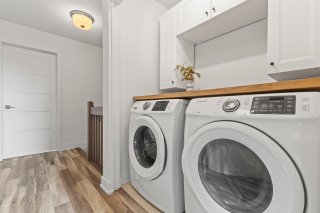 Family room
Family room 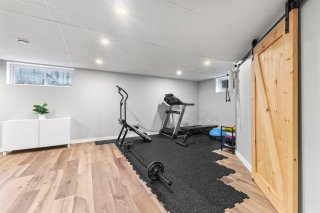 Family room
Family room 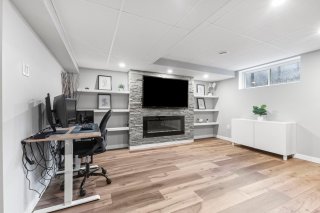 Family room
Family room 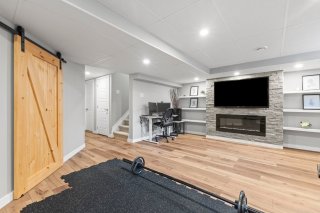 Patio
Patio 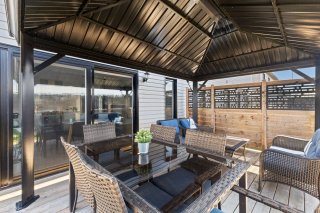 Patio
Patio 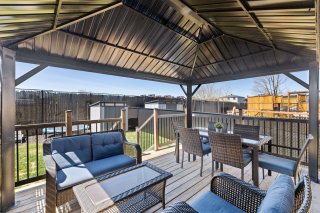 Backyard
Backyard 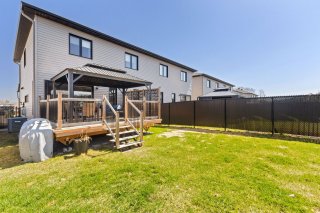 Back facade
Back facade 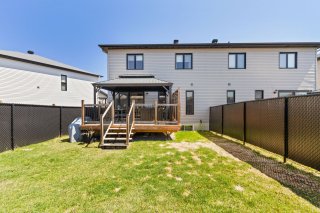 Backyard
Backyard 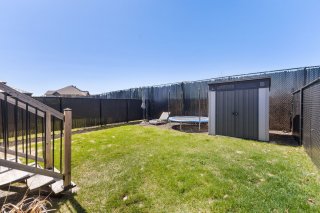 Backyard
Backyard 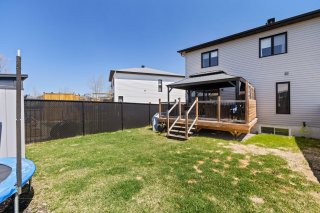 Drawing (sketch)
Drawing (sketch) 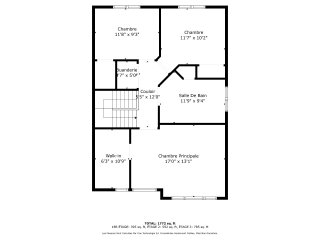 Drawing (sketch)
Drawing (sketch) 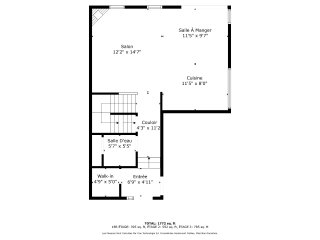 Drawing (sketch)
Drawing (sketch) 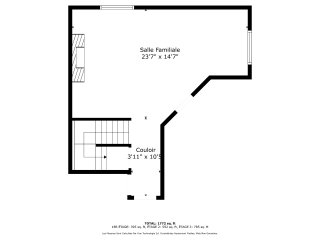 Frontage
Frontage 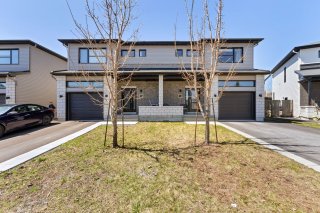
BUILT IN 2017 WITH MANY EXTRAS! Looking for a move-in ready home where you won't have to lift a finger? Look no further! Nestled in a highly sought-after neighborhood, this property is perfect for families seeking comfort, peace, and proximity to essential services. Tastefully decorated, this home offers a warm and contemporary atmosphere. With 3 bedrooms, a modern kitchen, a fully finished basement, an attached garage, and a sunny terrace, it has everything you need for easy, enjoyable living. Don't wait -- this one won't stay on the market for long!!!
** Turnkey home
** Built in 2017
** Sought-after area
** With attached garage
** Parking for 4 cars
** Modernly decorated
** Modern
** 3 bedrooms
** Finished basement
** Central air conditioning
** Fenced yard
Inclusions : Hood, dishwasher, electric fireplaces (2), A/C, shed, PAX type storage in all wardrobes (except drawers which are excluded), wall shelf in the family room.
Exclusions : Tankless water heater rental and furnace rental.
| Room | Dimensions | Level | Flooring |
|---|---|---|---|
| Hallway | 6.2 x 6.11 P | Ground Floor | Ceramic tiles |
| Walk-in closet | 4.9 x 4.9 P | Ground Floor | Ceramic tiles |
| Kitchen | 10.0 x 11.7 P | Ground Floor | Wood |
| Dining room | 15.11 x 8.4 P | Ground Floor | Wood |
| Living room | 12.2 x 14.10 P | Ground Floor | Wood |
| Washroom | 5.6 x 5.0 P | Ground Floor | Ceramic tiles |
| Primary bedroom | 12.10 x 17.6 P | 2nd Floor | Floating floor |
| Walk-in closet | 10.6 x 5.9 P | 2nd Floor | Floating floor |
| Bedroom | 11.8 x 10.3 P | 2nd Floor | Floating floor |
| Bedroom | 9.2 x 11.8 P | 2nd Floor | Floating floor |
| Bathroom | 12.2 x 7.10 P | 2nd Floor | Ceramic tiles |
| Laundry room | 3.2 x 5.5 P | 2nd Floor | Ceramic tiles |
| Family room | 14.4 x 22.0 P | Basement | Concrete |
| Workshop | 9.0 x 6.11 P | Basement | Concrete |
| Storage | 4.11 x 7.5 P | Basement | Carpet |
| Storage | 11.2 x 4.7 P | Basement | Concrete |
| Basement | 6 feet and over, Finished basement |
|---|---|
| Heating system | Air circulation |
| Driveway | Asphalt |
| Roofing | Asphalt shingles |
| Garage | Attached, Single width |
| Proximity | Bicycle path, Daycare centre, Elementary school, Golf, High school, Hospital, Park - green area, Public transport, University |
| Siding | Brick, Vinyl |
| Equipment available | Central air conditioning, Electric garage door, Private yard, Ventilation system |
| Window type | Crank handle, French window, Sliding |
| Landscaping | Fenced, Patio |
| Topography | Flat |
| Parking | Garage, Outdoor |
| Rental appliances | Heating appliances, Water heater |
| Sewage system | Municipal sewer |
| Water supply | Municipality |
| Heating energy | Natural gas |
| Cupboard | Other |
| Foundation | Poured concrete |
| Windows | PVC |
| Zoning | Residential |
| Bathroom / Washroom | Seperate shower |
This property is presented in collaboration with EXP AGENCE IMMOBILIÈRE