Gatineau (Gatineau) J8R2B5
Split-level | MLS: 25217506
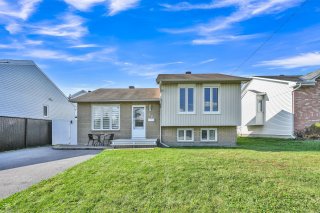 Frontage
Frontage 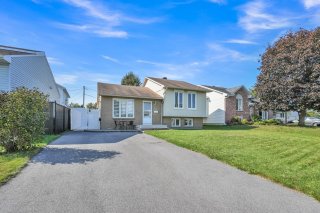 Hallway
Hallway 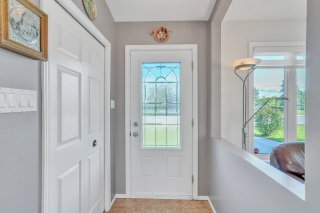 Overall View
Overall View  Living room
Living room  Living room
Living room 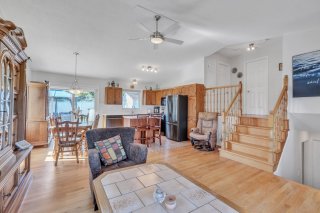 Living room
Living room  Kitchen
Kitchen 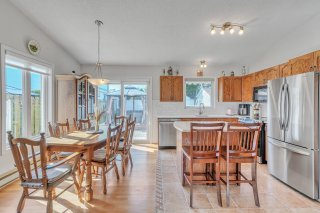 Dinette
Dinette 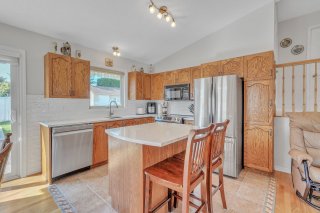 Kitchen
Kitchen 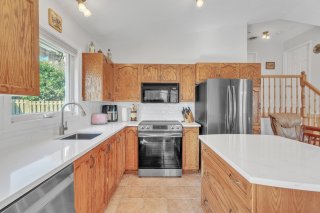 Dining room
Dining room 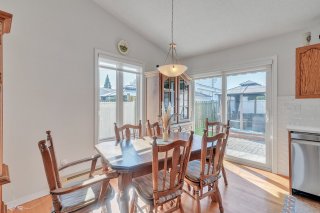 Kitchen
Kitchen 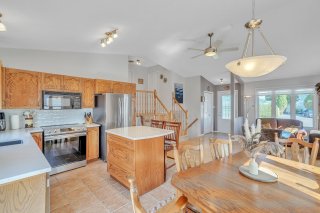 Overall View
Overall View 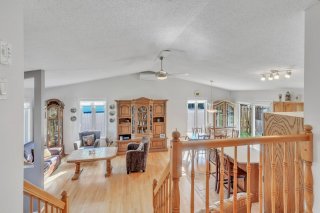 Primary bedroom
Primary bedroom 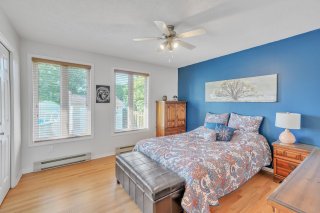 Primary bedroom
Primary bedroom  Bedroom
Bedroom  Bedroom
Bedroom 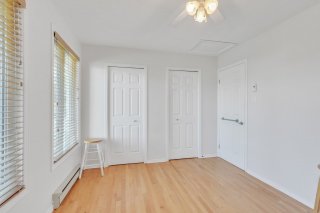 Bathroom
Bathroom  Corridor
Corridor 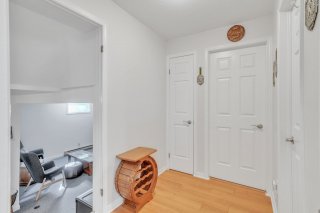 Bedroom
Bedroom 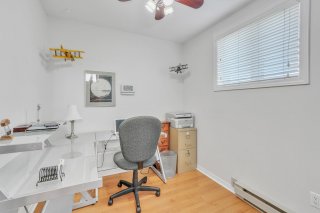 Bedroom
Bedroom 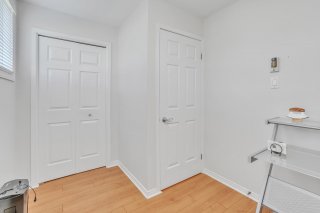 Washroom
Washroom 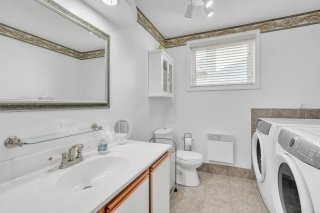 Bedroom
Bedroom 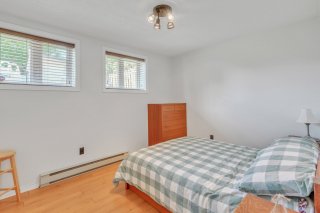 Bedroom
Bedroom  Office
Office 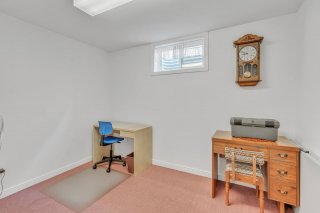 Family room
Family room 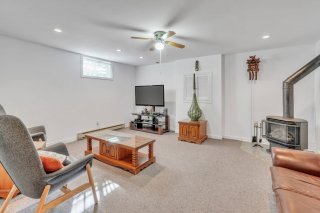 Family room
Family room 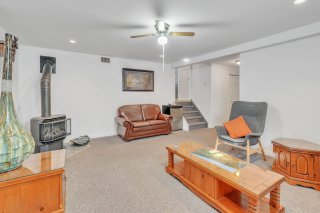 Backyard
Backyard 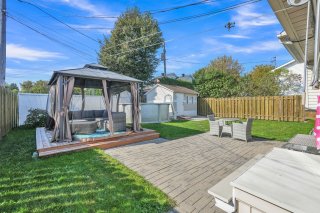 Back facade
Back facade 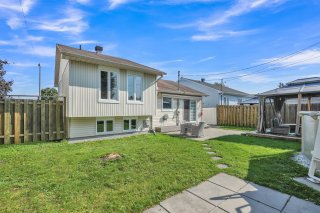 Back facade
Back facade 
Discover this multi-level jewel of 4 bedrooms, carefully maintained over time. The second basement is an undeniable asset of this house. This versatile space can be transformed into a games room, home theater or gym, depending on your desires. The large private courtyard is a true oasis of relaxation. There you will find a wonderful swimming pool, perfect for hot summer days. The space around the swimming pool is ideal for sunbathing, barbecues or evenings. Located in a quiet, family-friendly area, this property offers an exceptional living environment for families looking for comfort.
-Sought after and safe family sector
-4 bedrooms
-Open concept living room and kitchen
-Oak cabinets
-Abundant windows
-Tilt-turn window
-Cathedral ceiling in living room and kitchen
-Multiple landing (much more than 2 feet in the basement)
-Propane stove for exquisite heat
-Large private courtyard - new canvas above ground pool -
Awning
-Impeccable delivery
-Alarm system
-Wall-mounted air conditioning
-Air exchanger
-Fence
- Park right opposite
-Highway 2 minutes away
Inclusions : Living room table, kitchen table, living room sideboard, blinds, curtains, rods, light fixtures, ceiling lights, wall-mounted air conditioner, central vacuum cleaner and its accessories, microwave hood, propane stove, gazebo, awning, 12-foot above-ground pool and its accessories accessories, main bedroom furniture, water heater,alarm system.
Exclusions : Dishwasher, fridge, stove, washer, dryer, small basement fridge, freezer, custom-made master bedroom mattress, rental propane tank.
| Room | Dimensions | Level | Flooring |
|---|---|---|---|
| Hallway | 4.11 x 4.3 P | Ground Floor | Ceramic tiles |
| Living room | 9.7 x 12.0 P | Ground Floor | Wood |
| Dining room | 12.10 x 7.9 P | Ground Floor | Wood |
| Kitchen | 9.1 x 10.0 P | Ground Floor | Ceramic tiles |
| Primary bedroom | 12.1 x 12.3 P | Ground Floor | Wood |
| Bedroom | 9.10 x 12.4 P | Ground Floor | Wood |
| Bathroom | 8.11 x 7.5 P | Ground Floor | Ceramic tiles |
| Bedroom | 7.6 x 11.11 P | Basement | Floating floor |
| Bedroom | 11.9 x 9.6 P | Basement | Floating floor |
| Washroom | 8.4 x 7.5 P | Basement | Ceramic tiles |
| Home office | 7.10 x 10.10 P | AU | Carpet |
| Family room | 13.7 x 16.7 P | AU | Carpet |
| Landscaping | Fenced |
|---|---|
| Cupboard | Wood |
| Heating system | Other, Electric baseboard units |
| Water supply | Municipality |
| Heating energy | Electricity, Propane |
| Equipment available | Central vacuum cleaner system installation, Alarm system, Ventilation system, Wall-mounted air conditioning, Private yard |
| Windows | PVC |
| Foundation | Poured concrete |
| Hearth stove | Gaz fireplace |
| Rental appliances | Alarm system |
| Siding | Brick, Vinyl |
| Pool | Above-ground |
| Proximity | Highway, Park - green area, Elementary school, Public transport, Daycare centre |
| Basement | Finished basement |
| Parking | Outdoor |
| Sewage system | Municipal sewer |
| Roofing | Asphalt shingles |
| Topography | Flat |
| View | City |
| Zoning | Residential |
| Window type | Tilt and turn |
| Driveway | Asphalt |
This property is presented in collaboration with Century 21 ® Élite