Beaconsfield H9W3K8
Two or more storey | MLS: 27477231
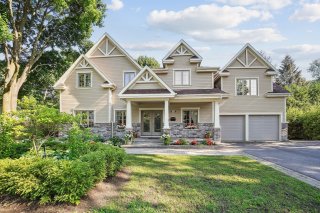 Hallway
Hallway 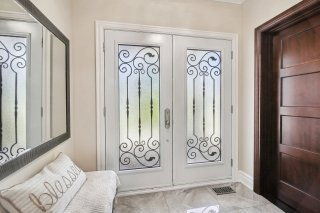 Living room
Living room  Dining room
Dining room  Kitchen
Kitchen  Kitchen
Kitchen 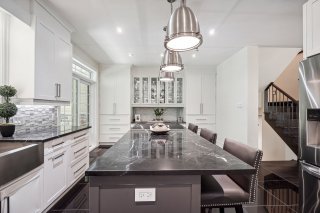 Kitchen
Kitchen  Staircase
Staircase  Washroom
Washroom  Bedroom
Bedroom  Bedroom
Bedroom  Bedroom
Bedroom 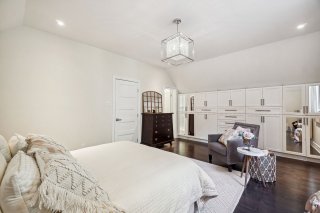 Bathroom
Bathroom  Bedroom
Bedroom  Bathroom
Bathroom  Basement
Basement  Washroom
Washroom 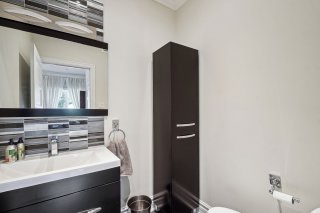 Hallway
Hallway  Living room
Living room 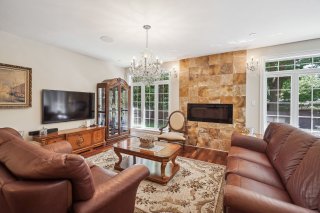 Kitchen
Kitchen  Kitchen
Kitchen  Dining room
Dining room  Office
Office  Bathroom
Bathroom 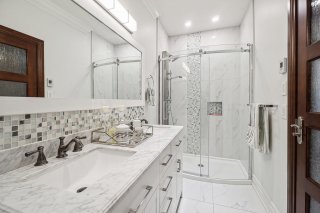 Bedroom
Bedroom 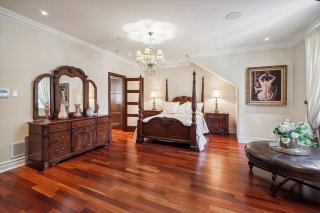 Bathroom
Bathroom  Bedroom
Bedroom  Bathroom
Bathroom 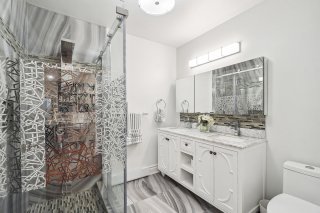 Bedroom
Bedroom  Bathroom
Bathroom  Kitchen
Kitchen  Dining room
Dining room  Living room
Living room 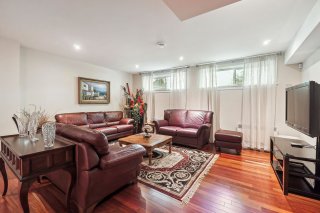 Office
Office  Bedroom
Bedroom 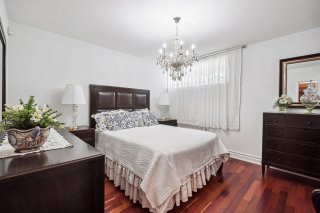 Home theatre
Home theatre  Laundry room
Laundry room 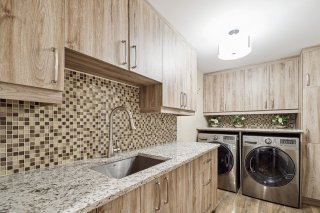 Laundry room
Laundry room 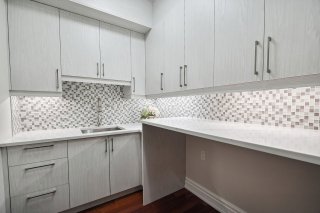 Exterior
Exterior  Exterior
Exterior  Exterior
Exterior  Exterior
Exterior  Drawing (sketch)
Drawing (sketch)  Drawing (sketch)
Drawing (sketch)  Drawing (sketch)
Drawing (sketch)  Drawing (sketch)
Drawing (sketch)  Drawing (sketch)
Drawing (sketch)  Drawing (sketch)
Drawing (sketch) 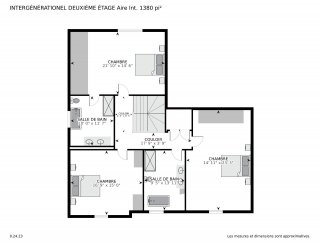 Drawing (sketch)
Drawing (sketch) 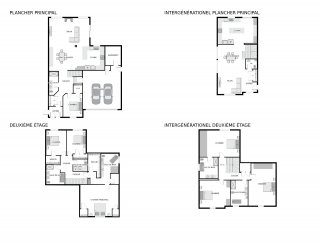
Rare on the market beautifully constructed intergenerational home. This luxury home features 3 separate residences. Perfect for large families. There are 2 main residences one with 4 bedrooms and three bathrooms, one with 3 bedrooms 2 bathrooms/2 powder rooms and a basement family room. There is a third basement residence with full bathroom, bedroom, gourmet kitchen, office, living room plus a theater room. There is exceptional attention to detail in every room, with the finest quality materials.
Complete Details:
- Ground floor and upper floor ceiling at least 9ft high
- Basement ceiling over 8ft high
- 3 complete kitchens equipped with high-end appliances.
- Large built-in buffet on the ground floor
- 8 elegant and spacious bedrooms.
- 4 living rooms plus home theater
- 3 dinning rooms
- 5 luxurious bathrooms with heated floors
- 2 powder rooms.
- 2 Laundry rooms
- 1 home theater room with integrated equipment.
- Office built-in into the basement
- 2 distinct verandas located at the back, one on each side.
- 1 double garage and a vast driveway for up to 9 vehicles
The vast backyard has two terraces and a gazebo. It is also
ideal for a big Gazebo (pavement and electrical supply
installed), a Jacuzzi (concrete base, water and electrical
supply installed), an exterior kitchen (concrete base,
drain, water and electrical supply installed), and a shower
(drain, water installed). An additional electrical panel
for the exterior installed.
Excellent Location on quiet street:
- 1 min drive from Highway 20.
- 5 mins away from the Beaurepaire train station, by foot.
- 8 mins away from the bus (on Beaconsfield Blvd), by foot.
- 12 mins away from Lakeshore Dr, for a nice stroll or bike
ride along the St-Louis Lake, by foot.
- 12 mins drive from the Pierre Elliott Trudeau Intl.
Airport.
- 5 mins drive from CLSC Lac St-Louis.
- In the near proximity of Lakeshore Hospital, elementary
school, high school, John Abbott Cegep, bike paths, parks...
- Fairview Shopping Center and other commercial center all
within 8km.
Several extras, see the annex.
| Room | Dimensions | Level | Flooring |
|---|---|---|---|
| Living room | 13.1 x 13.11 P | Ground Floor | |
| Family room | 40.5 x 19.7 P | Basement | |
| Dining room | 15.3 x 13.3 P | Ground Floor | |
| Kitchen | 11.3 x 23.1 P | Basement | |
| Home office | 12.8 x 13 P | Basement | |
| Kitchen | 21.6 x 14.6 P | Ground Floor | |
| Bedroom | 13.11 x 12.9 P | Basement | |
| Washroom | 6.1 x 5.3 P | Ground Floor | |
| Bathroom | 8 x 8 P | Basement | |
| Primary bedroom | 21.10 x 14.6 P | 2nd Floor | |
| Laundry room | 12.1 x 7 P | Basement | |
| Bedroom | 14.11 x 23.3 P | 2nd Floor | |
| Walk-in closet | 8.3 x 12.11 P | Basement | |
| Bedroom | 16.9 x 15 P | 2nd Floor | |
| Other | 19.4 x 20.2 P | Basement | |
| Bathroom | 10 x 11.7 P | 2nd Floor | |
| Family room | 14.1 x 21.11 P | Basement | |
| Washroom | 6.9 x 5.10 P | Basement | |
| Storage | 6.8 x 7.10 P | Basement | |
| Living room | 22.1 x 15.6 P | Ground Floor | |
| Dining room | 18.3 x 13.0 P | Ground Floor | |
| Kitchen | 12.3 x 13 P | Ground Floor | |
| Bedroom | 10.6 x 12.9 P | Ground Floor | |
| Bathroom | 5.10 x 11 P | Ground Floor | |
| Primary bedroom | 21 x 17.2 P | 2nd Floor | |
| Bathroom | 9.7 x 10.10 P | 2nd Floor | |
| Walk-in closet | 6.10 x 9.8 P | 2nd Floor | |
| Bedroom | 11 x 13.7 P | 2nd Floor | |
| Bedroom | 10.4 x 15.5 P | 2nd Floor | |
| Bathroom | 10.1 x 10.10 P | 2nd Floor | |
| Laundry room | 7.9 x 6.5 P | 2nd Floor | |
| Walk-in closet | 7.6 x 4.6 P | 2nd Floor |
| Landscaping | Fenced, Land / Yard lined with hedges, Landscape |
|---|---|
| Cupboard | Wood |
| Heating system | Air circulation |
| Water supply | Municipality |
| Equipment available | Central vacuum cleaner system installation, Other, Alarm system, Ventilation system, Electric garage door, Central heat pump, Private yard, Private balcony |
| Garage | Heated, Double width or more, Fitted |
| Siding | Other |
| Proximity | Highway, Cegep, Golf, Hospital, Park - green area, Elementary school, High school, Public transport, Bicycle path, Cross-country skiing, Daycare centre |
| Bathroom / Washroom | Adjoining to primary bedroom, Seperate shower |
| Basement | 6 feet and over, Finished basement, Other, Separate entrance |
| Parking | Outdoor, Garage |
| Sewage system | Municipal sewer |
| Topography | Flat |
| Zoning | Residential |
| Distinctive features | Intergeneration |
| Driveway | Asphalt |
This property is presented in collaboration with RE/MAX ACTION