2025-Aug-24 | 14:00 - 16:00
Gatineau (Gatineau) J8R2V4
Two or more storey | MLS: 9156004
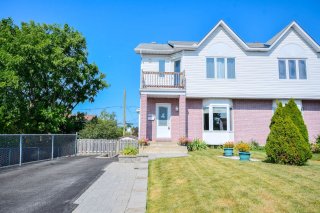 Frontage
Frontage 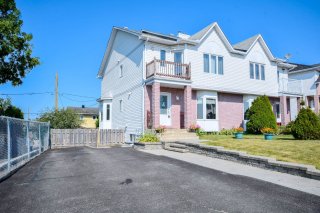 Hallway
Hallway 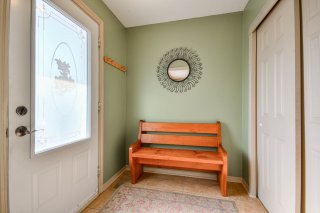 Hallway
Hallway 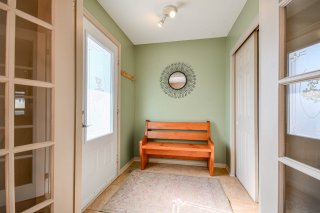 Living room
Living room 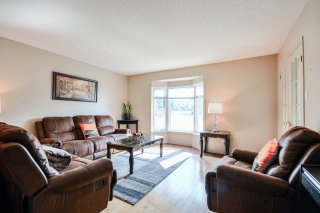 Living room
Living room 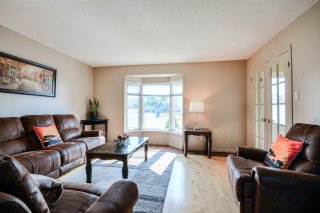 Living room
Living room 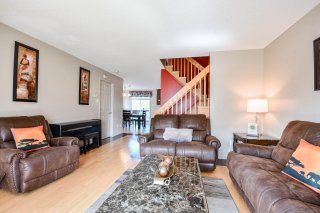 Living room
Living room 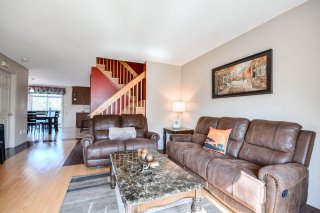 Living room
Living room 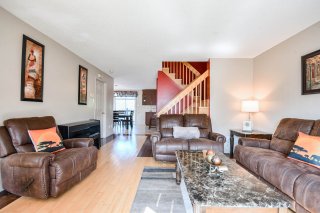 Living room
Living room 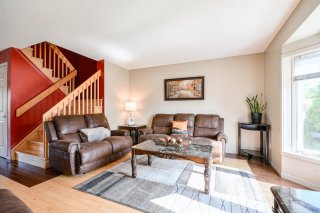 Corridor
Corridor 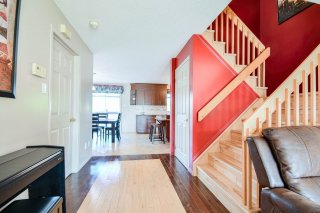 Kitchen
Kitchen 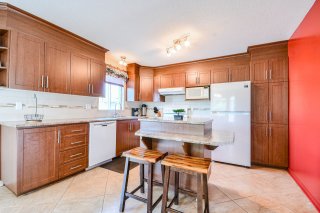 Kitchen
Kitchen 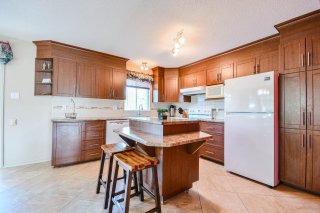 Kitchen
Kitchen 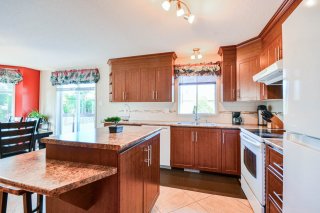 Kitchen
Kitchen 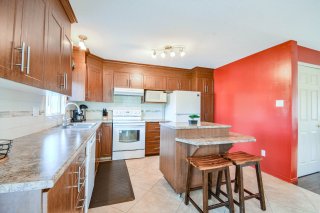 Kitchen
Kitchen 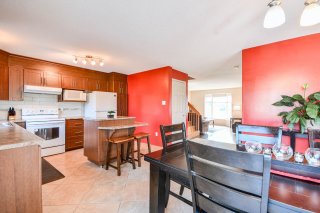 Dining room
Dining room 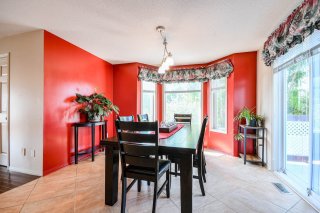 Dining room
Dining room 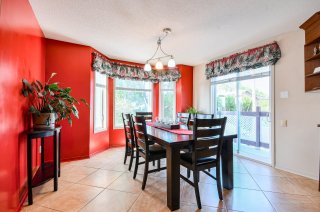 Dining room
Dining room 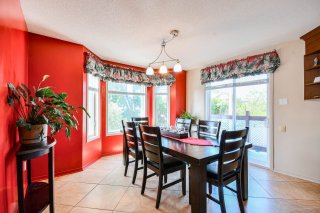 Dining room
Dining room 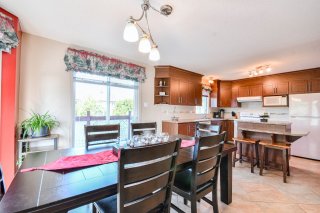 Washroom
Washroom 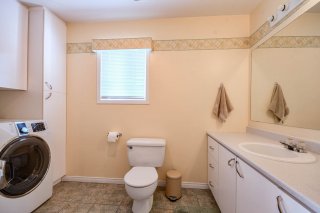 Laundry room
Laundry room 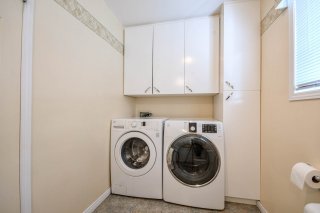 Bedroom
Bedroom 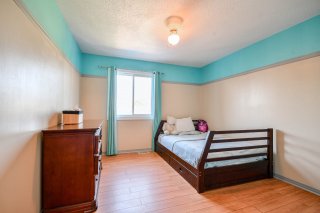 Bedroom
Bedroom 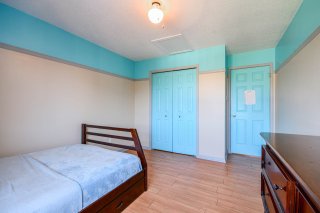 Bedroom
Bedroom 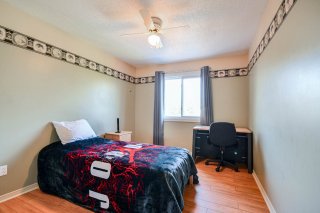 Bedroom
Bedroom 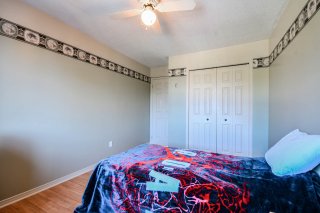 Ensuite bathroom
Ensuite bathroom 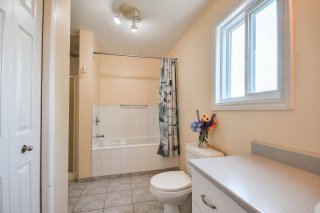 Ensuite bathroom
Ensuite bathroom 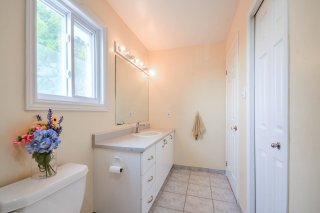 Ensuite bathroom
Ensuite bathroom 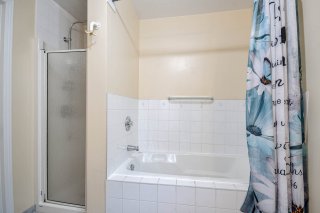 Primary bedroom
Primary bedroom 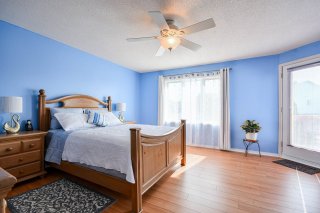 Primary bedroom
Primary bedroom 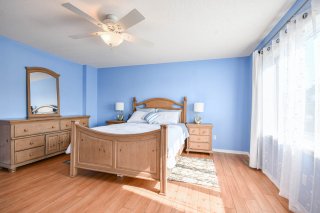 Primary bedroom
Primary bedroom 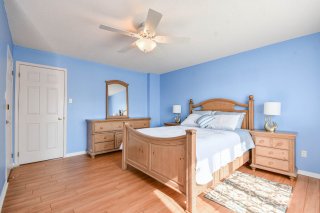 Primary bedroom
Primary bedroom 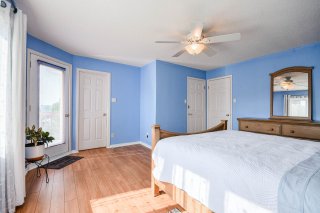 Bathroom
Bathroom 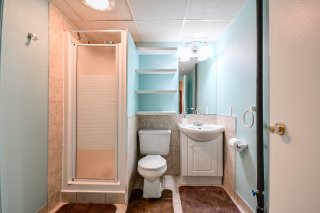 Bedroom
Bedroom 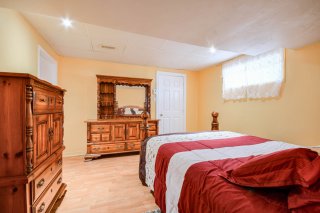 Bedroom
Bedroom 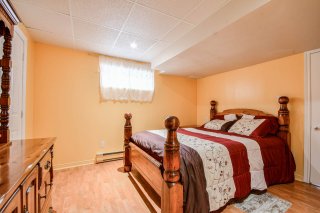 Bedroom
Bedroom 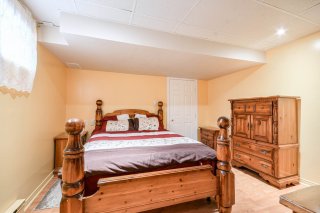 Bedroom
Bedroom 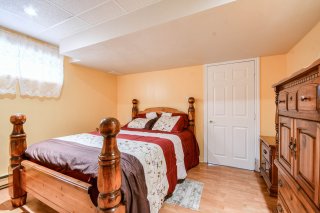 Family room
Family room 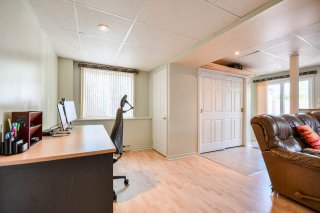 Other
Other 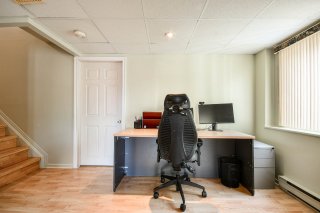 Family room
Family room 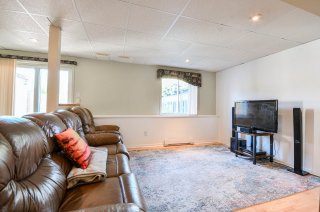 Family room
Family room 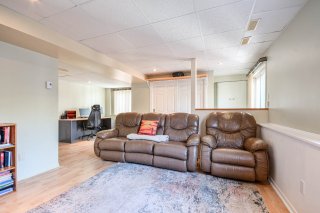 Other
Other 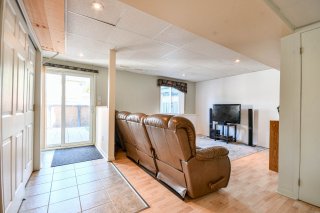 Backyard
Backyard 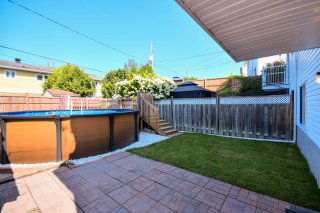 Backyard
Backyard 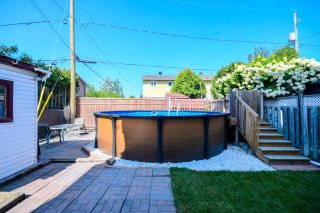 Backyard
Backyard 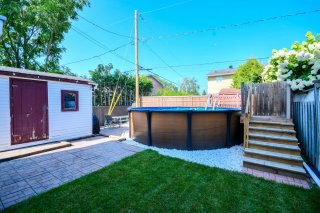 Backyard
Backyard 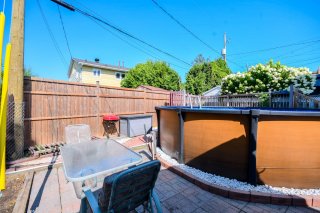 Back facade
Back facade 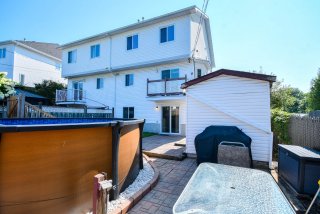 Pool
Pool 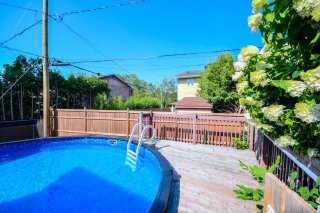 Pool
Pool 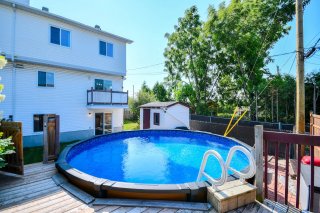 Parking
Parking 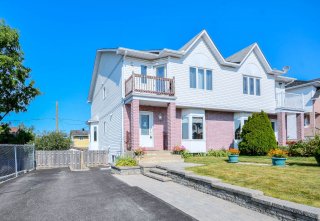 Frontage
Frontage 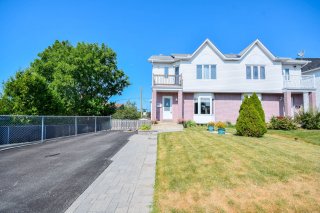
Located in a sought-after area of Gatineau, this property offers the perfect balance of comfort and convenience. Bright, well-maintained, and functional, it's ideal for a family or couple looking to settle in a peaceful neighborhood. Its prime location provides quick access to schools, parks, shops, and major highways. A great opportunity to enjoy a home that combines tranquility with everyday practicality.
Welcome to this stunning semi-detached home offering 1,742
sq. ft. of living space, including a bright walk-out
basement -- a rare and sought-after feature. Perfectly
located in a desirable neighborhood of Gatineau, this
property combines comfort, functionality, and proximity to
all essential services.
As you step inside, a welcoming foyer leads to the main
floor designed for family living. The warm living room with
hardwood floors provides the perfect setting for relaxation
or entertaining. The fully renovated kitchen showcases
modern style and practical storage, while the adjoining
dining area and breakfast nook fill the space with natural
light. A convenient powder room completes this level.
Upstairs, you'll find three inviting bedrooms, including a
spacious primary suite with a walk-in closet and private
balcony. The full bathroom features a separate shower and
thoughtful layout, ideal for everyday family life.
The fully finished basement is a true asset, offering a
large family room, an additional bedroom with walk-in
closet, and an adjoining bathroom. With its independent
entrance, this versatile level is perfect for an older
child, guests, or even a potential intergenerational setup.
Outdoors, the landscaped backyard is designed for enjoyment
and privacy. It includes an 18' above-ground pool, a large
deck, and a storage shed, all within a fenced yard bordered
by hedges. With no neighbor on one side, the setting offers
peace and comfort. The asphalt driveway provides parking
for up to four vehicles.
Additional features include central air conditioning, a
furnace, central vacuum system, and quality updates
throughout, ensuring both comfort and peace of mind.
Close to schools, parks, cycling paths, public transit, and
just minutes from the hospital and major highways, this
property offers the perfect balance of tranquility and
accessibility.
A move-in-ready home, beautifully maintained, and ready to
welcome its next owners.
Inclusions : Refrigerator, stove, dishwasher, washer, dryer, furnace, 18' pool + access, shed, blinds, stove hood, central air conditioning, light fixtures.
| Room | Dimensions | Level | Flooring |
|---|---|---|---|
| Hallway | 5.0 x 6.0 P | Ground Floor | Ceramic tiles |
| Living room | 14.6 x 12.3 P | Ground Floor | Wood |
| Washroom | 6.0 x 10.2 P | Ground Floor | Ceramic tiles |
| Kitchen | 10.9 x 12.2 P | Ground Floor | Ceramic tiles |
| Dinette | 9.8 x 12.2 P | Ground Floor | Ceramic tiles |
| Primary bedroom | 15.5 x 15.0 P | 2nd Floor | Floating floor |
| Bedroom | 9.7 x 12.1 P | 2nd Floor | Floating floor |
| Bedroom | 10.9 x 12.0 P | 2nd Floor | Floating floor |
| Bathroom | 8.0 x 13.9 P | 2nd Floor | Ceramic tiles |
| Bedroom | 12.3 x 12.6 P | Basement | Floating floor |
| Bathroom | 7.8 x 6.8 P | Basement | Ceramic tiles |
| Family room | 17.3 x 19.7 P | Basement | Floating floor |
| Basement | 6 feet and over, Finished basement, Separate entrance |
|---|---|
| Pool | Above-ground |
| Bathroom / Washroom | Adjoining to primary bedroom, Seperate shower |
| Heating system | Air circulation, Electric baseboard units |
| Driveway | Asphalt |
| Roofing | Asphalt shingles |
| Proximity | Bicycle path, Elementary school, Highway, Hospital, Park - green area, Public transport |
| Siding | Brick, Vinyl |
| Window type | Crank handle, Sliding |
| Heating energy | Electricity, Natural gas |
| Landscaping | Fenced |
| Topography | Flat, Sloped |
| Sewage system | Municipal sewer |
| Water supply | Municipality |
| Parking | Outdoor |
| Foundation | Poured concrete |
| Windows | PVC |
| Zoning | Residential |
| Restrictions/Permissions | Smoking not allowed |
| Rental appliances | Water heater |
This property is presented in collaboration with EXP AGENCE IMMOBILIÈRE