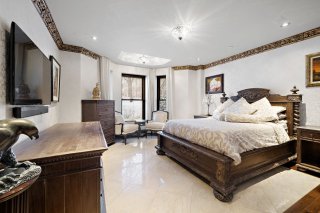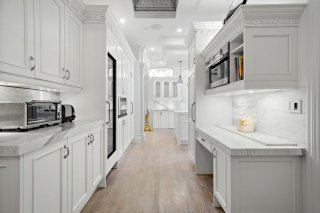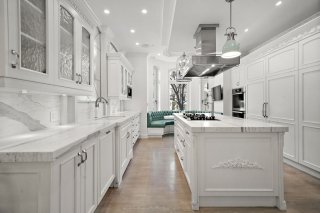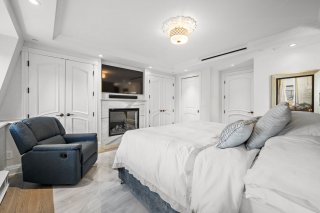Montréal (Ville-Marie) H3H1C9
Two or more storey | MLS: 9175932
 Living room
Living room  Other
Other  Exercise room
Exercise room  Bedroom
Bedroom  Ensuite bathroom
Ensuite bathroom  Ensuite bathroom
Ensuite bathroom  Playroom
Playroom  Playroom
Playroom  Laundry room
Laundry room  Home theatre
Home theatre  Home theatre
Home theatre  Hallway
Hallway  Bedroom
Bedroom  Ensuite bathroom
Ensuite bathroom  Dining room
Dining room  Dining room
Dining room  Washroom
Washroom  Other
Other  Kitchen
Kitchen  Kitchen
Kitchen  Kitchen
Kitchen  Kitchen
Kitchen  Kitchen
Kitchen  Kitchen
Kitchen  Kitchen
Kitchen  Dinette
Dinette  Dinette
Dinette  Other
Other  Living room
Living room  Living room
Living room  Elevator
Elevator  Elevator
Elevator  Living room
Living room  Washroom
Washroom  Den
Den  Wine cellar
Wine cellar  Staircase
Staircase  Bedroom
Bedroom  Ensuite bathroom
Ensuite bathroom  Ensuite bathroom
Ensuite bathroom  Bathroom
Bathroom  Bathroom
Bathroom  Hallway
Hallway  Bedroom
Bedroom  Bedroom
Bedroom  Ensuite bathroom
Ensuite bathroom  Hallway
Hallway  Office
Office  Ensuite bathroom
Ensuite bathroom  Primary bedroom
Primary bedroom  Primary bedroom
Primary bedroom  Walk-in closet
Walk-in closet  Walk-in closet
Walk-in closet  Ensuite bathroom
Ensuite bathroom  Ensuite bathroom
Ensuite bathroom  Exterior entrance
Exterior entrance  Exercise room
Exercise room  Exercise room
Exercise room  Pool
Pool 
Rare and unique Townhouse composed of 6 private portions, 5 parkings and a private locker which are all cadastred. Located in the heart of the city and close to all amenities. Designed with taste and high quality finishes. This luxurious property is part of the Beaux-Arts syndicate which gives access to 24 hours security, valet service, indoor pool and gym. Call us for a visit, perhaps you will find your new home!
Whole House
- Full Control 4 home automation, Temperature, Music,
Video, Blinds
- Commercial speed/grade elevator
- Water based radiant floors
- Nortec Commercial grade whole house humidifacation system
- Instand Hot water heating (unlimited supply) throught the
house
- Backup Kholer Generator system for the whole home.
Natural gas feed (on roof)
- Led smart lighting throught home
- Impact 200mph windows (unbreakable,sound dampening)
- Camera security system at every access point with vaulted
recorder.
- Custom torrified wood floors 2" thick, hand made from
customer selected trees and cooked/dried in ovens.
Kitchen
- Custom Statuario counters, Leather marble finish.
- Full Miele appliances ; dual fridge, freezer, wine
fridge, dual oven, gas range,hood, steam oven, microwave,
built in coffee machine
- Custom orstrich leather banquette
- Solid wood custom kitchen with dovetail drawers.
Butlers pantry
- Seperate entrance
- Secondary custom kitchenette (Full size fridge/freezer)
- 2" thick granite counters
Dining room
- Hand carved woodwork restoration from Heartwood carvings
Oregon.
- Custom hidded storage cabinets
- Extendible seating capacity to 20+
- Hand made custom stained glass panels
- Original signed Murano chandeliers
All Bathrooms/powder rooms
- All Kholer fittings
- Complete tiled walls, floors and counters
- Seperate heating control for floors
- Master bathroom Spa quality steam room with
scenting/lighting/music options
All bedrooms
- Control 4 touch screen control panel (doubles as intercom)
- Smart TV/Video sytem with seperate videotron recorder
- Indivitual heating control
- Custom built ins in all closets
Home Cinema
- Custom made fully electric home theater seats with
enhanced vibration for 4D experience
- Fully custom laser engraved wall panels egyptian theme,
hand made authetic egytian papyrus artwork.
- 4K 3D projector and 7.1 Denon Dolby surround
aplification/speakers
Gym
- Padded high quality Gym flooring system
- Custom full wall mirror panels
- Seperate outdoor fresh air recirculaton system
Parking
Electrical charging station installed
Inclusions : 2 wine refrigerators, 1 freezer, 1 mini-refrigerator and 1 ice maker, 2 washers/dryers,1 Dishwasher, 1 coffee maker wall-mount, 2 wall-mount ovens, 2 refrigerators, 1 freezer, 1 wine refrigerator, natural gaz stove top, all (Miele), 1 wall-mount microwave.7 Televisons, blinds/light fixtures.
Exclusions : All personal belongings
| Room | Dimensions | Level | Flooring |
|---|---|---|---|
| Other | 13.8 x 19.3 P | Ground Floor | Flexible floor coverings |
| Washroom | 6.7 x 3.4 P | Ground Floor | Tiles |
| Bedroom | 14.7 x 19.4 P | Ground Floor | Tiles |
| Bathroom | 9.3 x 5.4 P | Ground Floor | Tiles |
| Playroom | 16.8 x 18.3 P | Ground Floor | Tiles |
| Washroom | 7.2 x 3.4 P | Ground Floor | Tiles |
| Laundry room | 16.2 x 7.1 P | Ground Floor | Tiles |
| Other | 14.6 x 19.1 P | Ground Floor | Carpet |
| Bedroom | 19.11 x 8.9 P | 2nd Floor | Wood |
| Bathroom | 12.2 x 4.6 P | 2nd Floor | Tiles |
| Washroom | 6.8 x 4.2 P | 2nd Floor | Tiles |
| Dining room | 24.1 x 13.6 P | 2nd Floor | Tiles |
| Other | 9.1 x 7.2 P | 2nd Floor | Tiles |
| Kitchen | 20.1 x 19.9 P | 2nd Floor | Wood |
| Living room | 48.1 x 15.2 P | 2nd Floor | Tiles |
| Washroom | 6.7 x 4.0 P | 2nd Floor | Tiles |
| Cellar / Cold room | 8.9 x 4.5 P | 2nd Floor | Tiles |
| Bedroom | 18.1 x 10.3 P | 3rd Floor | Wood |
| Bathroom | 13.11 x 10.6 P | 3rd Floor | Tiles |
| Bathroom | 7.10 x 7.2 P | 3rd Floor | Tiles |
| Bedroom | 16.6 x 10.9 P | 3rd Floor | Wood |
| Bedroom | 20.10 x 15.5 P | 3rd Floor | Wood |
| Bathroom | 12.1 x 9.1 P | 3rd Floor | Tiles |
| Home office | 20.6 x 15.1 P | 4th Floor | Wood |
| Bathroom | 10.4 x 9.1 P | 4th Floor | Tiles |
| Primary bedroom | 21.8 x 19.10 P | 4th Floor | Tiles |
| Bathroom | 15.7 x 13.1 P | 4th Floor | Tiles |
| Water supply | Municipality |
|---|---|
| Equipment available | Entry phone, Alarm system, Ventilation system, Central air conditioning, Central heat pump, Level 2 charging station |
| Easy access | Elevator |
| Pool | Heated, Indoor |
| Available services | Fire detector, Hot tub/Spa |
| Parking | Garage |
| Sewage system | Municipal sewer |
| Zoning | Residential |
| Cadastre - Parking (included in the price) | Garage |
This property is presented in collaboration with THE AGENCY MONTRÉAL