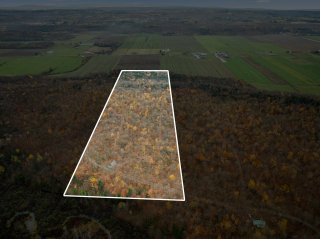 Overall View
Overall View 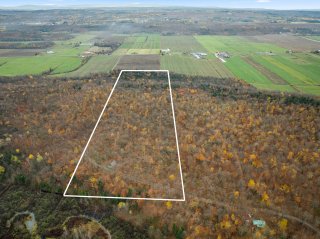 Overall View
Overall View 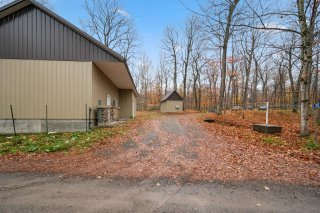 Overall View
Overall View 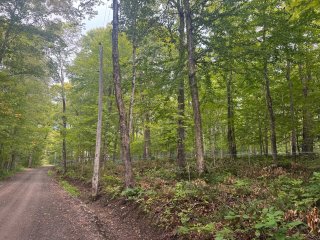 Overall View
Overall View 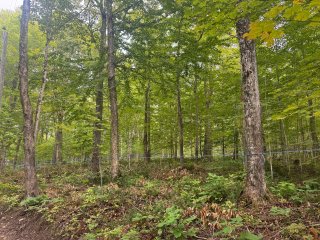 Overall View
Overall View 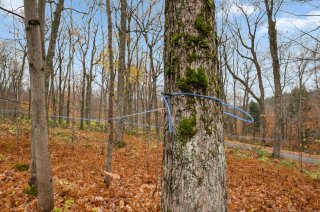 Overall View
Overall View 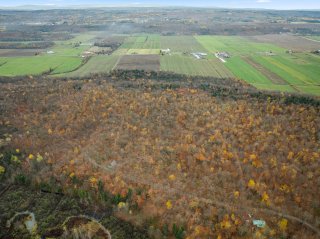 Overall View
Overall View 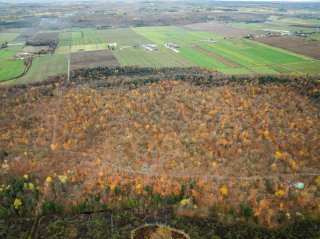 Overall View
Overall View 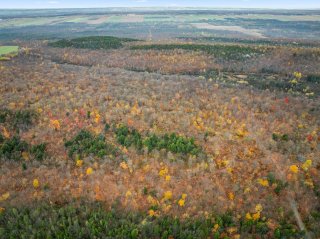 Overall View
Overall View 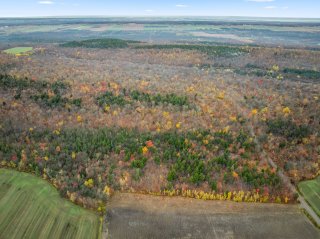 Overall View
Overall View 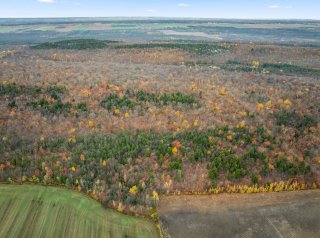 Overall View
Overall View 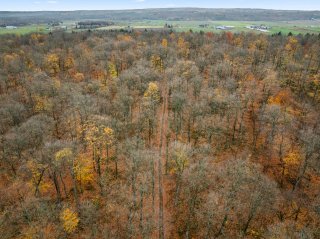 Overall View
Overall View 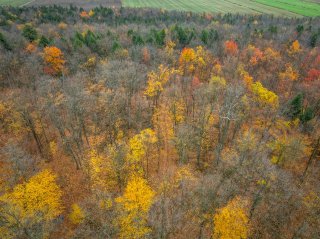 Overall View
Overall View 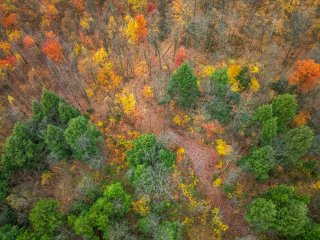 Overall View
Overall View 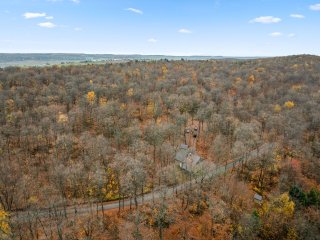 Overall View
Overall View 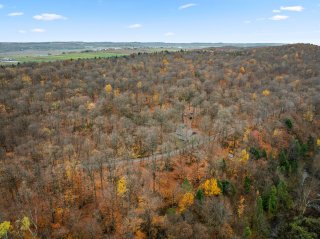 Overall View
Overall View 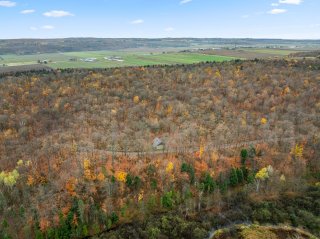 Overall View
Overall View 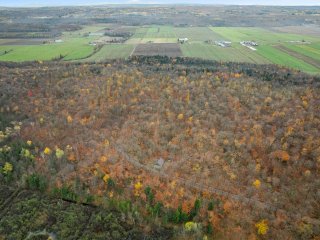 Overall View
Overall View 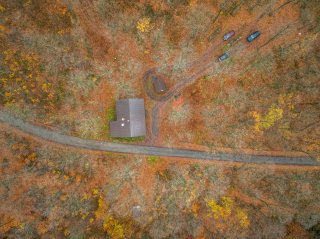 Other
Other 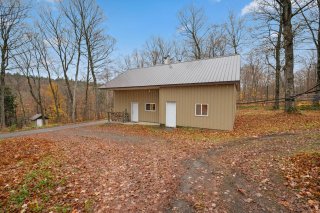 Other
Other 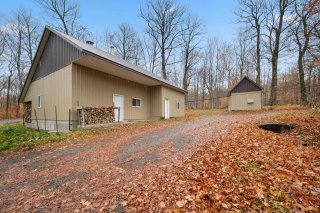 Other
Other 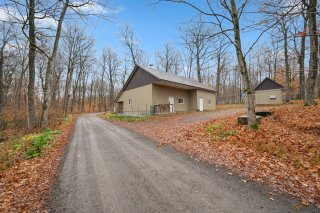 Other
Other 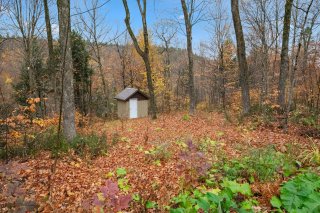 Other
Other 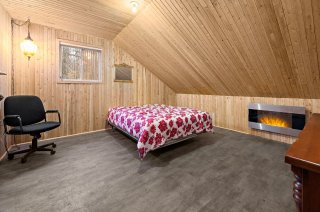 Other
Other 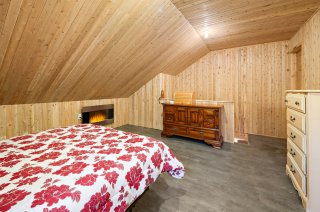 Other
Other 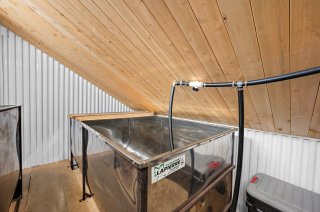 Other
Other 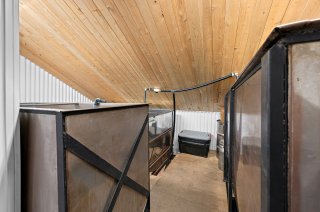 Other
Other 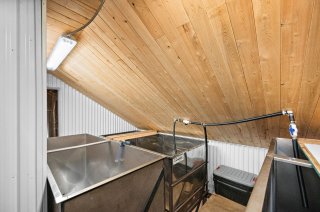 Other
Other 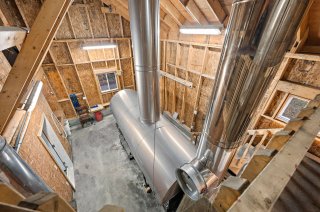 Other
Other 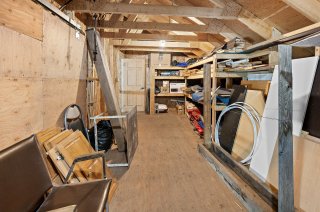 Other
Other 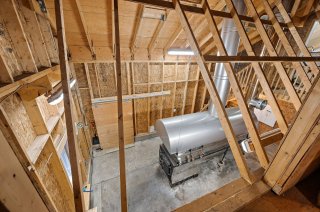 Other
Other 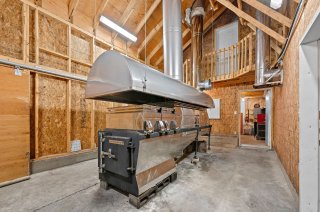 Other
Other 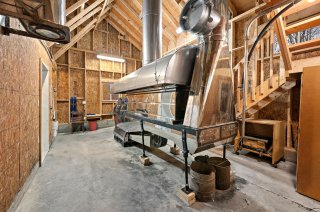 Other
Other 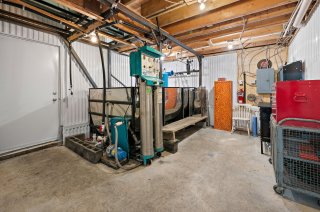 Other
Other 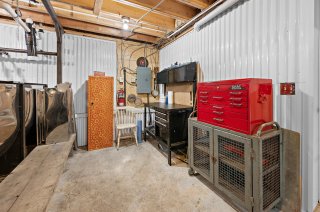 Other
Other 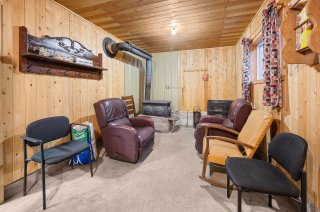 Other
Other 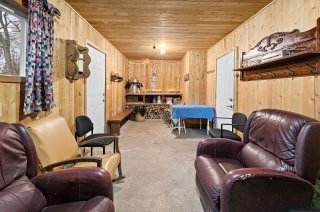 Other
Other 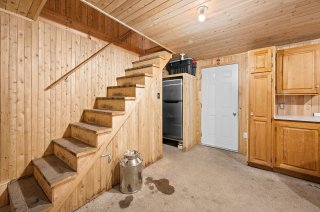 Other
Other 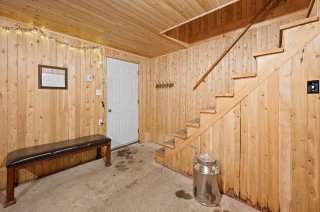 Other
Other 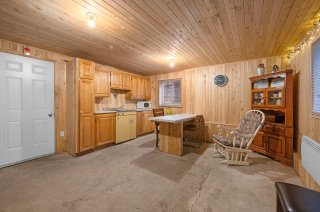 Other
Other 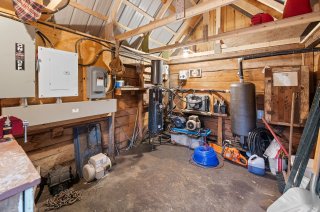
Maple grove with tubing less than 40 min from Quebec City, featuring a high-performance network: 1,600 taps on mature maples with immediate potential for 500 more (total 2,100). Avg. production 5,300 lb/year. Quota 3,515 lb. Predominantly amber syrup. Natural slope on gravel soil. Year-round accessible road. Renovated, ultra-functional, well equipped: reverse osmosis, evaporator, tanks, overhead + buried power lines near buildings. Large family room, open kitchen-dining area, bedroom. Turnkey for producer or strategic expansion.
Inclusions:
Evaporator (sugar shack fire) 3' x 10' and components
Vacuum pump with oil recovery fan kit radiator and 3 HP
motor
Turbo Compack reverse osmosis system
Maple sap releaser
Electrical line 2 × 100A panels 30' Teck cable junction box
14-gallon stainless syrup finisher
Stainless tank 6 × 4 × 4 540 gallons
Stainless tank 10 × 5 × 3.5 985 gallons
Stainless tank 7 × 2.5 × 3.5 345 gallons
Stainless tank 4 × 4 × 2 180 gallons
Stainless tank 8 × 4 × 4 700 gallons
Electrical line 2 × 100A panels 30' Teck cable junction box
Small wood stove
Refrigerator
Furniture chairs bed small wall fireplace desk glass
corner cabinet bench mirrors and various items
6 plastic barrels 34 gallons
7 stainless barrels 34 gallons
2 stainless cans 6 gallons
1 stainless can 13 gallons with faucet
2 milk cans 8 gallons
2 stainless cans 4 gallons
Accessories canning unit syrup thermometers spouts and
T-fittings approx 150 to 200
Exclusions:
Any unpaid amounts owed by PPAQ for syrup production from
previous or current years before the sale date remain the
property of the seller
Red toolbox with metal rolling base
ATV trailer
Snowmobile
Log splitter
Brush cutter
2 chainsaws
Personal belongings in the shed across the road and in the
sugar shack
16" unsplit firewood
Inclusions : See Schedule and/or Addendum
Exclusions : See Schedule and/or Addendum
| Room | Dimensions | Level | Flooring |
|---|---|---|---|
| Dinette | 16.0 x 14.0 P | Ground Floor | Concrete |
| Other | 23.0 x 14.0 P | Ground Floor | Concrete |
| Family room | 23.0 x 9.6 P | Ground Floor | Concrete |
| Other | 10.0 x 16.0 P | Ground Floor | Concrete |
| Other | 16.0 x 14.0 P | Ground Floor | Concrete |
| Other | 16.0 x 14 P | 2nd Floor | Wood |
| Bedroom | 16.0 x 14.0 P | 2nd Floor | Wood |
| Storage | 23.0 x 9.6 P | 2nd Floor | Wood |
| Zoning | Agricultural, Forest |
|---|---|
| Proximity | ATV trail, Cross-country skiing, Daycare centre, Elementary school, Golf, Park - green area, Snowmobile trail |
| Basement foundation | Concrete slab on the ground |
| Sewage system | Dry well |
| Heating system | Electric baseboard units, Space heating baseboards |
| Heating energy | Electricity |
| Topography | Flat, Sloped |
| Exploitation | Maple forest |
| Driveway | Not Paved |
| Building | Other, Shed |
| Parking | Outdoor |
| Foundation | Poured concrete |
| Windows | PVC |
| Window type | Sliding |
| Water supply | Surface well |
| Roofing | Tin |
| Cupboard | Wood |
| Hearth stove | Wood fireplace |
| Distinctive features | Wooded lot: hardwood trees |
This property is presented in collaboration with EXP AGENCE IMMOBILIÈRE